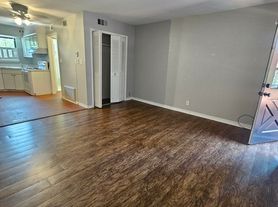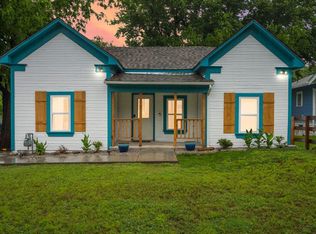Relish in this colonial style home which has been elegantly and meticulously renovated from the ground up! Located In the heart of historic Maple Ridge, this elaborately appointed home is ready for your family to enjoy in a sought after neighborhood in midtown Tulsa. Enjoy the walk a few blocks away to the award winning park, called "The Gathering Place!" The park was rated best park in 2021 in U.S.A Today! The spacious main house has 4 full bedrooms plus a 3rd floor entertainment living space and fully finished basement. A huge plus for the enjoyment of your stay is a newly renovated and heated salt water pool, outdoor grilling area, sitting areas, and a cabana. EV charging on site also! Whether you are exploring Tulsa opportunities or temporarily displaced from your home, this property will provide a delightful stay for you. The guest quarters are occupied and tenants have access to carport.
Minimum 1 month stay. Simply furnished for your convenience. No smoking in any part of this property allowed. $400 cleaning fee. Owner is a licensed OK Real Estate agent.
House for rent
$12,000/mo
221 Hazel Blvd, Tulsa, OK 74114
4beds
4,483sqft
Price may not include required fees and charges.
Single family residence
Available Thu Jan 1 2026
Cats, dogs OK
Central air
In unit laundry
Detached parking
Heat pump
What's special
Outdoor grilling areaFully finished basementColonial style homeSpacious main houseSitting areas
- 24 days |
- -- |
- -- |
Zillow last checked: 8 hours ago
Listing updated: December 04, 2025 at 08:52pm
Travel times
Looking to buy when your lease ends?
Consider a first-time homebuyer savings account designed to grow your down payment with up to a 6% match & a competitive APY.
Facts & features
Interior
Bedrooms & bathrooms
- Bedrooms: 4
- Bathrooms: 5
- Full bathrooms: 4
- 1/2 bathrooms: 1
Rooms
- Room types: Master Bath
Heating
- Heat Pump
Cooling
- Central Air
Appliances
- Included: Dishwasher, Dryer, Freezer, Microwave, Oven, Refrigerator, Washer
- Laundry: In Unit
Features
- Flooring: Hardwood
- Furnished: Yes
Interior area
- Total interior livable area: 4,483 sqft
Property
Parking
- Parking features: Detached, Off Street
- Details: Contact manager
Features
- Exterior features: Bicycle storage, Electric Vehicle Charging Station
- Has private pool: Yes
- Fencing: Fenced Yard
Construction
Type & style
- Home type: SingleFamily
- Property subtype: Single Family Residence
Community & HOA
HOA
- Amenities included: Pool
Location
- Region: Tulsa
Financial & listing details
- Lease term: 1 Month
Price history
| Date | Event | Price |
|---|---|---|
| 12/5/2025 | Listed for rent | $12,000+14.3%$3/sqft |
Source: Zillow Rentals | ||
| 11/23/2025 | Listing removed | $10,500$2/sqft |
Source: Zillow Rentals | ||
| 11/12/2025 | Listed for rent | $10,500+10.5%$2/sqft |
Source: Zillow Rentals | ||
| 10/30/2025 | Listing removed | $9,500$2/sqft |
Source: Zillow Rentals | ||
| 10/6/2025 | Price change | $9,500-4%$2/sqft |
Source: Zillow Rentals | ||

