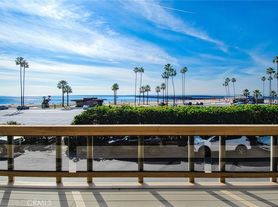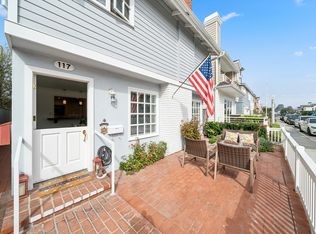Exceptional Newer Construction Furnished Lease in the Coveted 200 Block of Corona del Mar Village. A refined blend of modern luxury and timeless coastal design defines this remarkable single-family residence, designed by renowned Brandon Architects, featuring expert craftsmanship and curated details throughout. An expansive open-concept layout is framed by floor-to-ceiling glass, inviting abundant natural light and seamlessly blending indoor and outdoor living spaces. A dramatic floating staircase serves as a striking architectural focal point. Smart home automation provides intuitive control over lighting, climate, and security. The main level includes a private guest suite - an ideal arrangement for entertaining or accommodating visitors. Upstairs, the generous primary retreat showcases sweeping ocean views, a spa-inspired bath, and two additional guest suites. Enjoy serene ocean vistas from the inviting front patio complete with a cozy fireplace -perfect for coastal evenings. Above, dual rooftop decks-including a covered loggia and full bath - deliver panoramic views and an exceptional outdoor living experience. An extraordinary opportunity to lease a modern coastal masterpiece in one of Corona del Mar's most sought-after locations - mere moments from the beach, upscale boutiques, and fine dining.
House for rent
$32,500/mo
221 Heliotrope Ave, Corona Del Mar, CA 92625
4beds
3,212sqft
Price may not include required fees and charges.
Singlefamily
Available now
-- Pets
Central air
In unit laundry
2 Attached garage spaces parking
Central, fireplace
What's special
Sweeping ocean viewsCozy fireplaceDramatic floating staircasePanoramic viewsPrivate guest suiteExpansive open-concept layoutInviting front patio
- 4 days |
- -- |
- -- |
Travel times
Looking to buy when your lease ends?
Consider a first-time homebuyer savings account designed to grow your down payment with up to a 6% match & a competitive APY.
Facts & features
Interior
Bedrooms & bathrooms
- Bedrooms: 4
- Bathrooms: 6
- Full bathrooms: 5
- 1/2 bathrooms: 1
Rooms
- Room types: Dining Room
Heating
- Central, Fireplace
Cooling
- Central Air
Appliances
- Included: Dishwasher, Range, Refrigerator, Stove
- Laundry: In Unit, Inside, Laundry Room
Features
- Balcony, Bedroom on Main Level, Cathedral Ceiling(s), Eat-in Kitchen, Elevator, Furnished, Open Floorplan, Primary Suite, Recessed Lighting, Separate/Formal Dining Room, Walk-In Closet(s)
- Flooring: Wood
- Has fireplace: Yes
- Furnished: Yes
Interior area
- Total interior livable area: 3,212 sqft
Property
Parking
- Total spaces: 2
- Parking features: Attached, Covered
- Has attached garage: Yes
- Details: Contact manager
Features
- Stories: 3
- Exterior features: Contact manager
- Has view: Yes
- View description: City View
Details
- Parcel number: 05206127
Construction
Type & style
- Home type: SingleFamily
- Architectural style: Contemporary
- Property subtype: SingleFamily
Condition
- Year built: 2019
Community & HOA
Location
- Region: Corona Del Mar
Financial & listing details
- Lease term: 12 Months
Price history
| Date | Event | Price |
|---|---|---|
| 10/30/2025 | Listed for rent | $32,500$10/sqft |
Source: CRMLS #NP25250419 | ||
| 6/10/2025 | Listing removed | $32,500$10/sqft |
Source: CRMLS #NP25102913 | ||
| 5/9/2025 | Listed for rent | $32,500$10/sqft |
Source: CRMLS #NP25102913 | ||
| 4/13/2021 | Sold | $6,390,000-6%$1,989/sqft |
Source: Public Record | ||
| 10/4/2020 | Listed for sale | $6,795,000+4.5%$2,116/sqft |
Source: Coldwell Banker Realty #OC20184290 | ||

