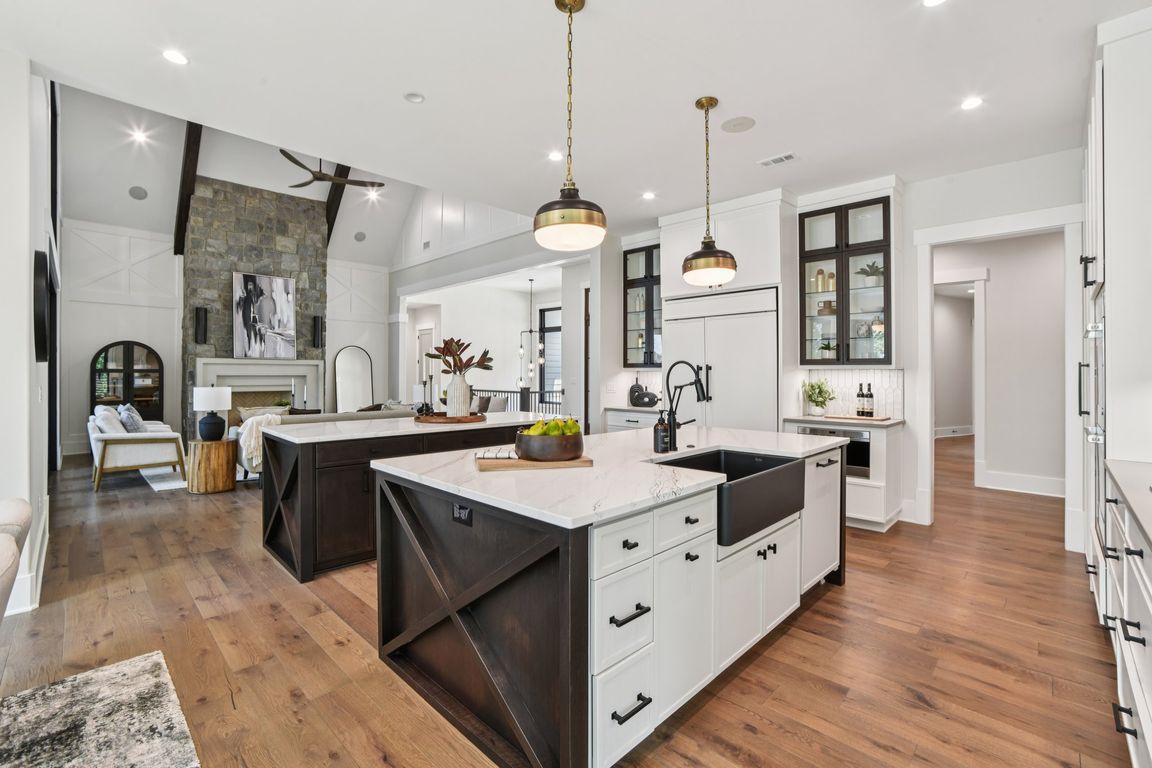
Under contract
$5,195,000
5beds
5,015sqft
221 Hermitage Dr, Six Mile, SC 29682
5beds
5,015sqft
Single family residence
Built in 2024
1.09 Acres
3 Attached garage spaces
$1,036 price/sqft
What's special
Custom lakefront paradiseClimate-controlled storage spaceElegant cast fireplace mantleBuilt-in surround soundSecond washer and dryerDedicated grilling patioPanoramic water views
Welcome to 221 Hermitage Drive, a custom lakefront paradise in The Cliffs at Keowee most convenient community, The Landing at Keowee Springs. Thoughtfully positioned to capture sweeping long-range views, this 5,015 sq. ft. home blends natural elements with modern luxury. With 5 bedrooms and 4.5 baths, it’s designed for everyday comfort ...
- 76 days
- on Zillow |
- 152 |
- 2 |
Source: WUMLS,MLS#: 20287659 Originating MLS: Western Upstate Association of Realtors
Originating MLS: Western Upstate Association of Realtors
Travel times
Kitchen
Living Room
Primary Bedroom
Zillow last checked: 7 hours ago
Listing updated: July 07, 2025 at 08:23am
Listed by:
Justin Winter 864-506-6387,
Justin Winter & Assoc (14413),
Justin Winter & Assoc (Team) 864-481-4444,
Justin Winter & Assoc (14413)
Source: WUMLS,MLS#: 20287659 Originating MLS: Western Upstate Association of Realtors
Originating MLS: Western Upstate Association of Realtors
Facts & features
Interior
Bedrooms & bathrooms
- Bedrooms: 5
- Bathrooms: 5
- Full bathrooms: 4
- 1/2 bathrooms: 1
- Main level bathrooms: 2
- Main level bedrooms: 2
Rooms
- Room types: Breakfast Room/Nook, Laundry, Living Room, Other, Recreation
Heating
- Central, Electric, Forced Air, Heat Pump, Multiple Heating Units, Zoned
Cooling
- Central Air, Electric, Forced Air, Heat Pump, Zoned
Appliances
- Included: Built-In Oven, Double Oven, Dryer, Dishwasher, Freezer, Gas Cooktop, Disposal, Gas Range, Gas Water Heater, Ice Maker, Multiple Water Heaters, Microwave, Refrigerator, Tankless Water Heater, Wine Cooler, Washer
- Laundry: Washer Hookup, Sink
Features
- Wet Bar, Bathtub, Ceiling Fan(s), Cathedral Ceiling(s), Dual Sinks, Fireplace, Granite Counters, Garden Tub/Roman Tub, High Ceilings, Bath in Primary Bedroom, Main Level Primary, Pull Down Attic Stairs, Smooth Ceilings, Separate Shower, Walk-In Closet(s), Walk-In Shower, Breakfast Area
- Flooring: Ceramic Tile, Hardwood, Stone
- Doors: Storm Door(s)
- Windows: Insulated Windows, Storm Window(s), Vinyl
- Basement: Daylight,Full,Finished,Heated,Interior Entry,Walk-Out Access
- Has fireplace: Yes
- Fireplace features: Gas, Gas Log, Multiple, Option
Interior area
- Total structure area: 5,015
- Total interior livable area: 5,015 sqft
Video & virtual tour
Property
Parking
- Total spaces: 3
- Parking features: Attached, Garage, Driveway, Garage Door Opener
- Attached garage spaces: 3
Accessibility
- Accessibility features: Low Threshold Shower
Features
- Levels: Two
- Stories: 2
- Patio & porch: Deck, Front Porch, Patio, Porch, Screened
- Exterior features: Deck, Gas Grill, Sprinkler/Irrigation, Outdoor Kitchen, Porch, Patio, Storm Windows/Doors
- Pool features: Community
- Has view: Yes
- View description: Mountain(s), Water
- Has water view: Yes
- Water view: Water
- Waterfront features: Boat Dock/Slip, Water Access, Waterfront
- Body of water: Keowee
- Frontage length: 230 +/-
Lot
- Size: 1.09 Acres
- Features: Cul-De-Sac, Gentle Sloping, Outside City Limits, Subdivision, Sloped, Trees, Views, Waterfront
Details
- Parcel number: 403900267297
- Other equipment: Generator
Construction
Type & style
- Home type: SingleFamily
- Architectural style: Other,See Remarks
- Property subtype: Single Family Residence
Materials
- Cement Siding, Stone
- Foundation: Basement
- Roof: Architectural,Metal,Shingle
Condition
- New Construction,Never Occupied
- New construction: Yes
- Year built: 2024
Details
- Builder name: Evergreen
Utilities & green energy
- Sewer: Septic Tank
- Water: Public
- Utilities for property: Electricity Available, Natural Gas Available, Septic Available, Water Available, Underground Utilities
Community & HOA
Community
- Features: Common Grounds/Area, Clubhouse, Fitness Center, Golf, Gated, Playground, Pool, Tennis Court(s), Trails/Paths
- Security: Gated with Guard, Gated Community, Smoke Detector(s)
- Subdivision: Cliffs At Keowee Springs
HOA
- Has HOA: Yes
Location
- Region: Six Mile
Financial & listing details
- Price per square foot: $1,036/sqft
- Tax assessed value: $890,000
- Annual tax amount: $12,832
- Date on market: 6/6/2025
- Listing agreement: Exclusive Right To Sell