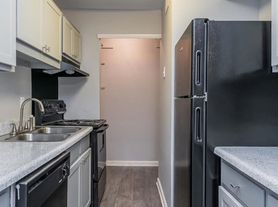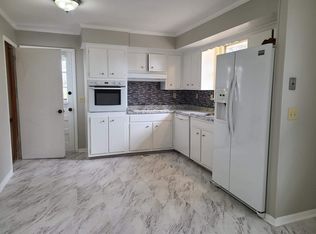Modern Charm Meets Prime Location
This stylish mid-century inspired home, built in 2019, blends modern amenities with timeless character. Featuring an open-concept kitchen, bright and airy interiors, and a spacious fenced-in backyard with a large covered porchperfect for entertaining, relaxing, or giving pets plenty of room to play.
Every bedroom includes its own closet, and there's an outdoor storage area for gear and extras.
Located just 15 minutes from downtown Nashville, 10 minutes from East Nashville, and 18 minutes from the airport, this home is an excellent option for anyone who wants to stay close to the city while enjoying comfort and space.
Additional perks include:
Big fenced-in yard
Three off-street parking spaces
Outdoor storage area
Secluded fire pit
Convenient access to restaurants and shopping
Pets allowed
Renter responsible for utilities. No smoking. Pets allowed; $50/month per animal, negotiable based on size. First month's rent and security deposit due at signing.
House for rent
$3,029/mo
221 Hillcrest Dr, Madison, TN 37115
3beds
1,728sqft
Price may not include required fees and charges.
Single family residence
Available now
Cats, dogs OK
Air conditioner
Hookups laundry
-- Parking
-- Heating
What's special
Big fenced-in yardSpacious fenced-in backyardLarge covered porchOpen-concept kitchenSecluded fire pitBright and airy interiors
- 14 days |
- -- |
- -- |
Travel times
Looking to buy when your lease ends?
Consider a first-time homebuyer savings account designed to grow your down payment with up to a 6% match & 3.83% APY.
Facts & features
Interior
Bedrooms & bathrooms
- Bedrooms: 3
- Bathrooms: 3
- Full bathrooms: 3
Cooling
- Air Conditioner
Appliances
- Included: Dishwasher, Range, Refrigerator, WD Hookup
- Laundry: Hookups
Features
- Double Vanity, Individual Climate Control, Storage, WD Hookup
- Flooring: Hardwood
Interior area
- Total interior livable area: 1,728 sqft
Property
Parking
- Details: Contact manager
Features
- Exterior features: Courtyard, Pet friendly
Details
- Parcel number: 04314017200
Construction
Type & style
- Home type: SingleFamily
- Property subtype: Single Family Residence
Condition
- Year built: 2019
Community & HOA
Community
- Security: Gated Community
Location
- Region: Madison
Financial & listing details
- Lease term: Contact For Details
Price history
| Date | Event | Price |
|---|---|---|
| 10/24/2025 | Price change | $3,029-2.3%$2/sqft |
Source: Zillow Rentals | ||
| 10/18/2025 | Price change | $3,099-3.1%$2/sqft |
Source: Zillow Rentals | ||
| 10/12/2025 | Listed for rent | $3,199+6.6%$2/sqft |
Source: Zillow Rentals | ||
| 10/11/2025 | Listing removed | $3,000$2/sqft |
Source: Zillow Rentals | ||
| 9/29/2025 | Listed for rent | $3,000$2/sqft |
Source: Zillow Rentals | ||

