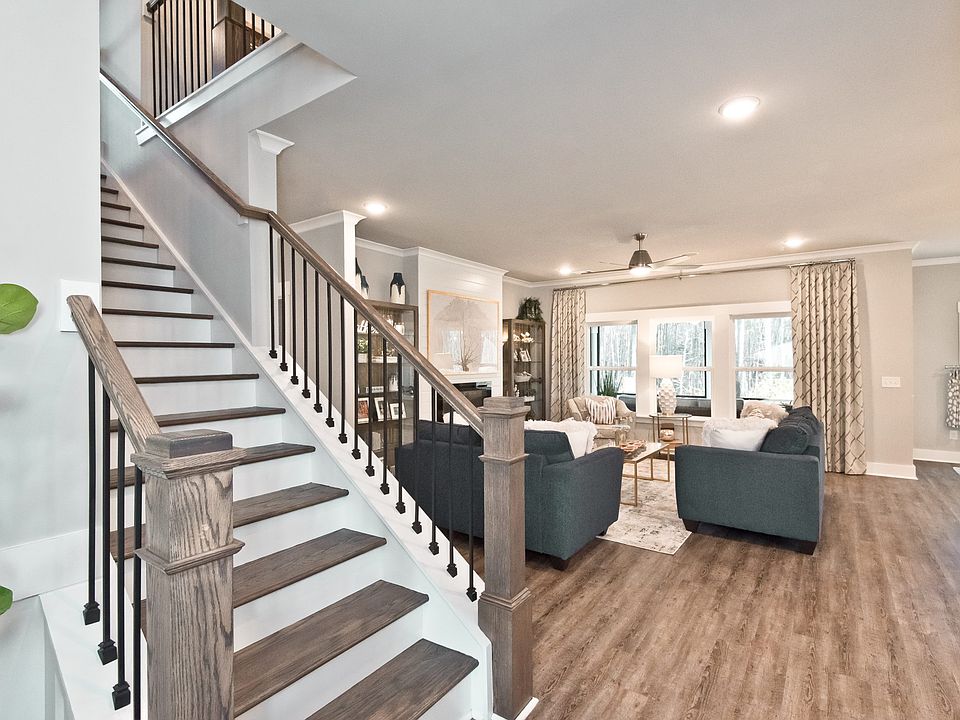Luxurious new home in the desirable NEW community, RIVER'S EDGE! The Breckenridge A features an open floorplan with Master on Main and side entry garage. An Upgraded Chef's Kitchen complete with SS Hood, Farm Sink, Quartz Counter Tops with Tile Backsplash, 42" Cabinetry with Crown Molding and SS Built-In Appliances. 5" Hardwood flooring through-out first floor main living areas and Hardwood Stairs, family room includes Coffered Ceilings, Stone Fireplace and Fireplace Built-Ins. Many other upgrades included in this amazing home come out and make it your new home! Estimated completion Fall2025.
Pending
$805,286
221 Holly Branch Rd LOT 11, Piedmont, SC 29673
4beds
3,729sqft
Single Family Residence, Residential
Built in 2025
0.6 Acres Lot
$804,700 Zestimate®
$216/sqft
$-- HOA
What's special
Stone fireplaceFireplace built-insSide entry garageHardwood stairsFarm sinkSs built-in appliancesTile backsplash
- 201 days |
- 247 |
- 20 |
Zillow last checked: 8 hours ago
Listing updated: December 02, 2025 at 07:58am
Listed by:
Florisel Aviles 864-561-5093,
TRUST/SOUTH COAST HOMES
Source: Greater Greenville AOR,MLS#: 1557767
Travel times
Schedule tour
Select your preferred tour type — either in-person or real-time video tour — then discuss available options with the builder representative you're connected with.
Facts & features
Interior
Bedrooms & bathrooms
- Bedrooms: 4
- Bathrooms: 4
- Full bathrooms: 3
- 1/2 bathrooms: 1
- Main level bathrooms: 1
- Main level bedrooms: 1
Rooms
- Room types: Laundry, Media Room
Primary bedroom
- Area: 315
- Dimensions: 21 x 15
Bedroom 2
- Area: 195
- Dimensions: 15 x 13
Bedroom 3
- Area: 192
- Dimensions: 16 x 12
Bedroom 4
- Area: 156
- Dimensions: 12 x 13
Primary bathroom
- Features: Double Sink, Full Bath, Shower-Separate, Sitting Room, Tub-Separate, Walk-In Closet(s)
- Level: Main
Dining room
- Area: 143
- Dimensions: 11 x 13
Family room
- Area: 374
- Dimensions: 17 x 22
Kitchen
- Area: 220
- Dimensions: 22 x 10
Living room
- Area: 132
- Dimensions: 11 x 12
Heating
- Multi-Units, Natural Gas
Cooling
- Central Air, Electric, Multi Units
Appliances
- Included: Gas Cooktop, Dishwasher, Disposal, Oven, Microwave-Convection, Tankless Water Heater
- Laundry: 1st Floor, Walk-in, Electric Dryer Hookup, Laundry Room
Features
- 2 Story Foyer, Bookcases, High Ceilings, Ceiling Fan(s), Ceiling Smooth, Tray Ceiling(s), Granite Counters, Open Floorplan, Soaking Tub, Walk-In Closet(s), Coffered Ceiling(s), Pantry
- Flooring: Carpet, Ceramic Tile, Wood
- Windows: Tilt Out Windows, Vinyl/Aluminum Trim
- Basement: None
- Attic: Pull Down Stairs,Storage
- Number of fireplaces: 2
- Fireplace features: Ventless
Interior area
- Total interior livable area: 3,729 sqft
Property
Parking
- Total spaces: 3
- Parking features: Attached, Side/Rear Entry, Tandem, Paved
- Attached garage spaces: 3
- Has uncovered spaces: Yes
Features
- Levels: Two
- Stories: 2
- Patio & porch: Patio, Porch
- Exterior features: Under Ground Irrigation
Lot
- Size: 0.6 Acres
- Dimensions: 125 x 207 x 125 x 207
- Features: Sprklr In Grnd-Partial Yd, 1/2 - Acre
- Topography: Level
Details
- Parcel number: 23807010011
Construction
Type & style
- Home type: SingleFamily
- Architectural style: Traditional
- Property subtype: Single Family Residence, Residential
Materials
- Hardboard Siding, Stone
- Foundation: Crawl Space
- Roof: Architectural
Condition
- Under Construction
- New construction: Yes
- Year built: 2025
Details
- Builder name: Trust Homes
Utilities & green energy
- Sewer: Septic Tank
- Water: Public
- Utilities for property: Cable Available, Underground Utilities
Community & HOA
Community
- Features: Gated
- Security: Smoke Detector(s)
- Subdivision: River's Edge
HOA
- Has HOA: Yes
- Services included: None
Location
- Region: Piedmont
Financial & listing details
- Price per square foot: $216/sqft
- Date on market: 5/19/2025
About the community
View community details
100 Meadowview Road, Piedmont, SC 29673
Source: Trust Homes
