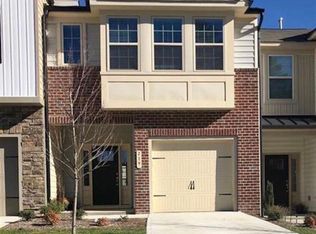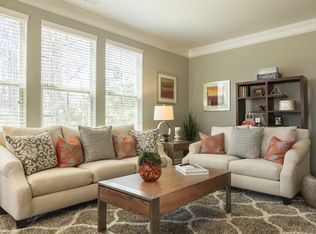Sold for $340,000 on 11/30/23
$340,000
221 Irving Way, Durham, NC 27703
3beds
1,642sqft
Townhouse, Residential
Built in 2016
2,613.6 Square Feet Lot
$334,900 Zestimate®
$207/sqft
$1,904 Estimated rent
Home value
$334,900
$318,000 - $352,000
$1,904/mo
Zestimate® history
Loading...
Owner options
Explore your selling options
What's special
Welcome to 221 Irving Way, a meticulously maintained 3-bed, 2.5-bath end-unit townhome in the heart of south Durham. This gem has been tastefully refreshed with new carpet, flooring, and paint, combining modern comfort with style. The spacious living room bathes in natural light, creating an inviting atmosphere, and it's pre-wired for surround sound. The neutral palette provides a blank canvas for personalization. The kitchen is a chef's dream, featuring modern appliances, ample countertop space, and abundant storage. Adjacent, the dining area is perfect for meals or coffee. Upstairs, three generously sized bedrooms, each with ceiling fans and 2-inch blinds! The primary bedroom boasts a private en-suite bathroom, and the other two share a well-appointed full bathroom. This home includes a one-car garage and is conveniently located near shopping, dining, schools, and Durham's amenities. Move in with confidence, knowing it's been well-cared for. Don't miss out—contact us today to make 221 Irving Way your own!
Zillow last checked: 8 hours ago
Listing updated: October 27, 2025 at 11:56pm
Listed by:
Marci Ryan 919-260-9440,
Keller Williams Legacy
Bought with:
Lakshmi Nare Kosaraju, 294037
Truval Realty LLC
Source: Doorify MLS,MLS#: 2536425
Facts & features
Interior
Bedrooms & bathrooms
- Bedrooms: 3
- Bathrooms: 3
- Full bathrooms: 2
- 1/2 bathrooms: 1
Heating
- Forced Air, Natural Gas
Cooling
- Central Air, Electric
Appliances
- Included: Electric Range, Gas Water Heater, Microwave, Plumbed For Ice Maker, Self Cleaning Oven
- Laundry: Upper Level
Features
- Bathtub Only, Ceiling Fan(s), Eat-in Kitchen, Entrance Foyer, Granite Counters, High Speed Internet, Kitchen/Dining Room Combination, Shower Only, Smooth Ceilings, Walk-In Closet(s), Walk-In Shower, Water Closet, Wired for Sound
- Flooring: Carpet, Laminate, Vinyl
- Windows: Blinds
- Has fireplace: No
- Common walls with other units/homes: End Unit
Interior area
- Total structure area: 1,642
- Total interior livable area: 1,642 sqft
- Finished area above ground: 1,642
- Finished area below ground: 0
Property
Parking
- Total spaces: 2
- Parking features: Attached, Garage, Parking Pad
- Has attached garage: Yes
- Uncovered spaces: 4
Features
- Levels: Two
- Stories: 2
- Patio & porch: Patio
- Pool features: Community
- Has view: Yes
Lot
- Size: 2,613 sqft
- Dimensions: 30 x 82
- Features: Corner Lot, Garden, Landscaped
Details
- Parcel number: 00000
- Special conditions: Standard
Construction
Type & style
- Home type: Townhouse
- Architectural style: Traditional
- Property subtype: Townhouse, Residential
- Attached to another structure: Yes
Materials
- Vinyl Siding
- Foundation: Slab
Condition
- New construction: No
- Year built: 2016
Utilities & green energy
- Sewer: Public Sewer
- Water: Public
Community & neighborhood
Community
- Community features: Playground, Pool, Street Lights
Location
- Region: Durham
- Subdivision: Brightleaf at the Park
HOA & financial
HOA
- Has HOA: Yes
- HOA fee: $210 monthly
- Amenities included: Pool, Tennis Court(s), Trail(s)
- Services included: Maintenance Grounds, Maintenance Structure, Trash
Price history
| Date | Event | Price |
|---|---|---|
| 10/14/2024 | Listing removed | $1,950$1/sqft |
Source: Zillow Rentals | ||
| 1/22/2024 | Listing removed | -- |
Source: Zillow Rentals | ||
| 12/18/2023 | Listed for rent | $1,950$1/sqft |
Source: Zillow Rentals | ||
| 11/30/2023 | Sold | $340,000$207/sqft |
Source: | ||
| 11/10/2023 | Contingent | $340,000$207/sqft |
Source: | ||
Public tax history
| Year | Property taxes | Tax assessment |
|---|---|---|
| 2025 | $3,488 +21.6% | $351,892 +71.1% |
| 2024 | $2,868 +6.5% | $205,636 |
| 2023 | $2,694 +2.3% | $205,636 |
Find assessor info on the county website
Neighborhood: 27703
Nearby schools
GreatSchools rating
- 4/10Spring Valley Elementary SchoolGrades: PK-5Distance: 0.5 mi
- 5/10Neal MiddleGrades: 6-8Distance: 2.7 mi
- 1/10Southern School of Energy and SustainabilityGrades: 9-12Distance: 3.6 mi
Schools provided by the listing agent
- Elementary: Durham - Spring Valley
- Middle: Durham - Neal
- High: Durham - Southern
Source: Doorify MLS. This data may not be complete. We recommend contacting the local school district to confirm school assignments for this home.
Get a cash offer in 3 minutes
Find out how much your home could sell for in as little as 3 minutes with a no-obligation cash offer.
Estimated market value
$334,900
Get a cash offer in 3 minutes
Find out how much your home could sell for in as little as 3 minutes with a no-obligation cash offer.
Estimated market value
$334,900

