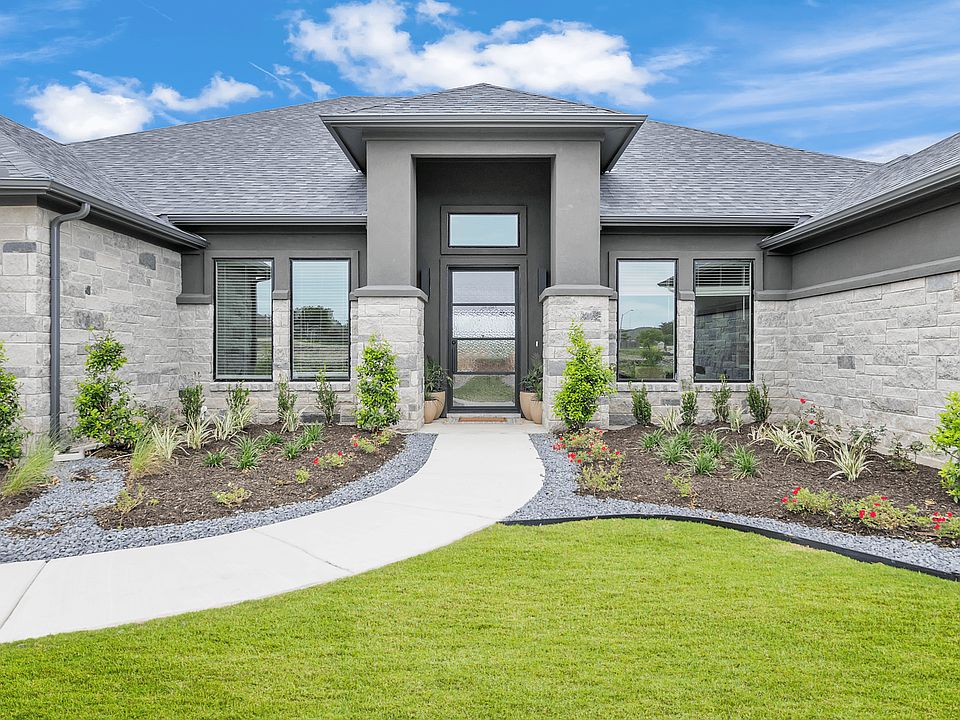Welcome to the Big Pine Creek Floor Plan by Flintrock Builders—a perfect blend of style, space, and functionality. This stunning home spans 2,239 sq. ft. and features 4 bedrooms, 3 bathrooms, and a three-car garage, making it ideal for modern living.
The thoughtfully designed layout includes luxury vinyl plank flooring in the main living areas, combining durability and elegance. The kitchen is a chef’s dream, showcasing stainless steel appliances, granite countertops, and ample space for preparing and enjoying meals with family and friends.
With spacious bedrooms, high-quality finishes, and plenty of room to entertain, this home truly has it all. Don’t miss your chance to make the Big Pine Creek your forever home—schedule your tour today! Now offering interest rates as low as 3.99% with our 2-1 buy-down, 5.99% (6.803% APR) Fixed offer—a great deal to kick off your home search. Don’t miss this limited-time opportunity! Incentives are available only on select homes and may vary by community and homesite. Restrictions apply. Please contact our sales team for complete details.
New construction
$439,990
221 Lasso Loop, Lorena, TX 76655
4beds
2,239sqft
Single Family Residence
Built in 2025
10,193.04 Square Feet Lot
$439,200 Zestimate®
$197/sqft
$25/mo HOA
What's special
High-quality finishesStainless steel appliancesSpacious bedroomsGranite countertopsThree-car garage
Call: (254) 589-3909
- 135 days
- on Zillow |
- 430 |
- 37 |
Zillow last checked: 7 hours ago
Listing updated: July 21, 2025 at 01:32pm
Listed by:
Desmond Graham 0611431,
The Graham Team 254-987-6006
Source: NTREIS,MLS#: 227659
Travel times
Schedule tour
Select your preferred tour type — either in-person or real-time video tour — then discuss available options with the builder representative you're connected with.
Facts & features
Interior
Bedrooms & bathrooms
- Bedrooms: 4
- Bathrooms: 3
- Full bathrooms: 3
Heating
- Other
Cooling
- Central Air, Other
Appliances
- Included: Electric Water Heater, Disposal, Microwave
Features
- Flooring: Carpet, Tile, Vinyl
- Number of fireplaces: 1
Interior area
- Total interior livable area: 2,239 sqft
Video & virtual tour
Property
Parking
- Total spaces: 3
- Parking features: Garage Faces Front, See Remarks
- Garage spaces: 3
Features
- Levels: One
- Stories: 1
- Patio & porch: Patio, Covered
- Exterior features: Other
- Pool features: None
- Fencing: Other
Lot
- Size: 10,193.04 Square Feet
Details
- Parcel number: 417826
Construction
Type & style
- Home type: SingleFamily
- Property subtype: Single Family Residence
Materials
- Rock, Stone, Stucco
- Foundation: Slab
- Roof: Composition
Condition
- New construction: Yes
- Year built: 2025
Details
- Builder name: Flintrock Builders
Utilities & green energy
- Utilities for property: Sewer Available
Community & HOA
Community
- Subdivision: Bella Charca
HOA
- Has HOA: Yes
- HOA fee: $300 annually
Location
- Region: Lorena
Financial & listing details
- Price per square foot: $197/sqft
- Annual tax amount: $2
- Date on market: 3/19/2025
About the community
Welcome to Bella Charca - where luxury living meets a gated escape on the eastern edge of Harker Heights, just a stone's throw from Interstate-14. Established in 2005, this high-end community is a masterpiece brought to life by the area's top builders, including the renowned Flintrock Builders.
With a variety of homes ranging from 2,300 to 3,500 square feet, each boasts modern-inspired designs that redefine chic living. But Bella Charca is more than just a collection of houses; it's a lifestyle crafted for those who appreciate the finer things.
As one of the rare homeowner association communities in the Fort Hood area, we've got something special up our sleeves - a beautiful park and gated amenities that elevate your living experience. So, get ready to embrace a community where every home is a statement, and every amenity is a delight.
Whether you're looking for a serene escape or a vibrant neighborhood to call home, Bella Charca is where it's at.

3062 Bella Vita Drive, Nolanville, TX 76559
Source: Flintrock Builders
