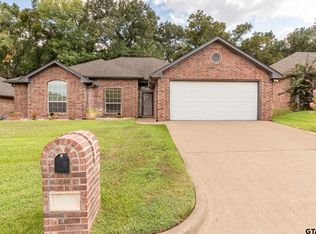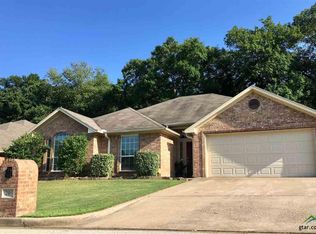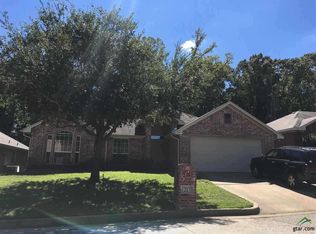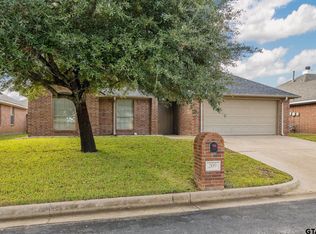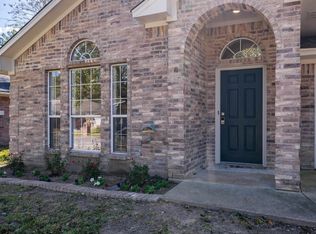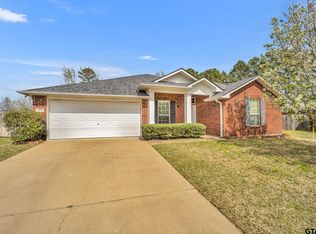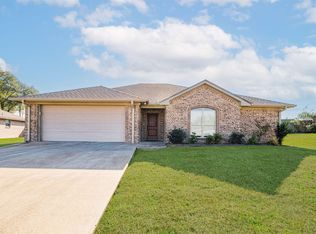Welcome to this inviting 3-bedroom, 2-bath home nestled in the sought-after Whitehouse School District. Boasting a functional layout with a spacious open-concept kitchen and living area, this home is perfect for both entertaining and everyday living. The heart of the home features a cozy wood-burning fireplace, creating a warm and welcoming atmosphere. The kitchen offers ample counter space, plenty of cabinetry, and a seamless flow into the living and dining areas, making it easy to stay connected with family and guests. The split-bedroom design provides added privacy, with the primary suite situated apart from the secondary bedrooms. The primary bedroom includes a large ensuite bath complete with a relaxing garden tub, separate shower, and double vanities—offering a personal retreat at the end of the day. Two additional bedrooms and a full guest bath ensure there’s room for everyone. Step outside to a nicely sized, fenced backyard that backs up to a wooded area with mature trees, providing peace, shade, and privacy. Whether you're enjoying a morning coffee on the patio or letting kids and pets play freely, this backyard is a perfect outdoor space. Additional features include a two-car garage for parking and storage. Located in a family-friendly neighborhood with convenient access to schools, shopping, and parks, this home blends comfort, style, and convenience. Don’t miss the opportunity to make it yours!
For sale
$290,000
221 Maggie Cir, Flint, TX 75762
3beds
1,578sqft
Est.:
Single Family Residence
Built in 2004
7,405.2 Square Feet Lot
$286,500 Zestimate®
$184/sqft
$-- HOA
What's special
Cozy wood-burning fireplaceFenced backyardAmple counter spaceMature treesEnsuite bathSplit-bedroom designPrimary suite
- 169 days |
- 90 |
- 5 |
Zillow last checked: 8 hours ago
Listing updated: August 06, 2025 at 11:06am
Listed by:
Hope Chandler 903-216-6622,
The Property Shoppe - eXp Realty, LLC
Source: GTARMLS,MLS#: 25009725
Tour with a local agent
Facts & features
Interior
Bedrooms & bathrooms
- Bedrooms: 3
- Bathrooms: 2
- Full bathrooms: 2
Rooms
- Room types: 1 Living Area
Primary bedroom
- Features: Master Bedroom Split
Bedroom
- Features: Walk-In Closet(s)
Bathroom
- Features: Shower and Tub, Shower/Tub, Walk-In Closet(s), Ceramic Tile, Soaking Tub
Kitchen
- Features: Kitchen/Eating Combo
Heating
- Central/Electric
Cooling
- Central Electric
Appliances
- Included: Dishwasher, Disposal
Features
- Ceiling Fan(s)
- Number of fireplaces: 1
- Fireplace features: One Wood Burning
Interior area
- Total structure area: 1,578
- Total interior livable area: 1,578 sqft
Property
Parking
- Total spaces: 2
- Parking features: Door w/Opener w/Controls, Garage Faces Front
- Garage spaces: 2
Features
- Levels: One
- Stories: 1
- Patio & porch: Porch
- Pool features: None
- Fencing: Wood
Lot
- Size: 7,405.2 Square Feet
Details
- Additional structures: None
- Parcel number: 116430000000017000
- Special conditions: None
Construction
Type & style
- Home type: SingleFamily
- Architectural style: Traditional
- Property subtype: Single Family Residence
Materials
- Brick Veneer
- Foundation: Slab
- Roof: Composition
Condition
- Year built: 2004
Utilities & green energy
- Utilities for property: Cable Available
Community & HOA
Community
- Subdivision: Colony West
Location
- Region: Flint
Financial & listing details
- Price per square foot: $184/sqft
- Tax assessed value: $314,269
- Annual tax amount: $3,783
- Date on market: 6/26/2025
Estimated market value
$286,500
$272,000 - $301,000
$1,700/mo
Price history
Price history
| Date | Event | Price |
|---|---|---|
| 8/6/2025 | Price change | $290,000-9.4%$184/sqft |
Source: | ||
| 6/26/2025 | Listed for sale | $320,000$203/sqft |
Source: | ||
Public tax history
Public tax history
| Year | Property taxes | Tax assessment |
|---|---|---|
| 2024 | $3,919 +21.6% | $314,269 +30.8% |
| 2023 | $3,224 +3.7% | $240,209 +19.2% |
| 2022 | $3,108 +12.7% | $201,443 +18.7% |
Find assessor info on the county website
BuyAbility℠ payment
Est. payment
$1,779/mo
Principal & interest
$1421
Property taxes
$256
Home insurance
$102
Climate risks
Neighborhood: 75762
Nearby schools
GreatSchools rating
- 10/10Stanton-Smith Elementary SchoolGrades: PK-5Distance: 6.4 mi
- 9/10Whitehouse Junior High SchoolGrades: 6-8Distance: 6.1 mi
- 7/10Whitehouse High SchoolGrades: 9-12Distance: 7.2 mi
Schools provided by the listing agent
- Elementary: Whitehouse - Stanton-Smith
- Middle: Whitehouse
- High: Whitehouse
Source: GTARMLS. This data may not be complete. We recommend contacting the local school district to confirm school assignments for this home.
- Loading
- Loading
