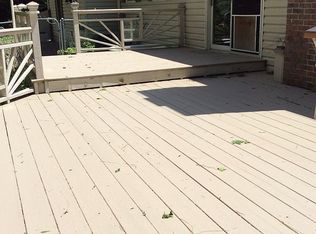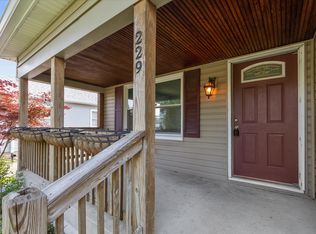Sold
$180,000
221 N 16th Ave, Beech Grove, IN 46107
3beds
1,652sqft
Residential, Single Family Residence
Built in 1950
7,840.8 Square Feet Lot
$205,300 Zestimate®
$109/sqft
$1,449 Estimated rent
Home value
$205,300
$195,000 - $216,000
$1,449/mo
Zestimate® history
Loading...
Owner options
Explore your selling options
What's special
Well maintained Beech Grove home. Approximate updates include roof 3 years, central air 2 years, furnace 5 years, windows 1 year (except west kitchen window). Lots of recent paint inside. New kitchen floor, recent bathroom floor. Hardwood floors in the living room and 3 bedrooms. Nice bonus space in the basement. Range, refrigerator, washer, dryer stay!
Zillow last checked: 8 hours ago
Listing updated: May 06, 2025 at 07:03pm
Listing Provided by:
David Orman 317-407-4452,
Tomorrow Realty, Inc.
Bought with:
Ron Rose
Indiana Realty Pros, Inc.
Source: MIBOR as distributed by MLS GRID,MLS#: 21933606
Facts & features
Interior
Bedrooms & bathrooms
- Bedrooms: 3
- Bathrooms: 1
- Full bathrooms: 1
- Main level bathrooms: 1
- Main level bedrooms: 3
Primary bedroom
- Features: Hardwood
- Level: Main
- Area: 110 Square Feet
- Dimensions: 11x10
Bedroom 2
- Features: Hardwood
- Level: Main
- Area: 99 Square Feet
- Dimensions: 11x9
Bedroom 3
- Features: Hardwood
- Level: Main
- Area: 88 Square Feet
- Dimensions: 11x8
Kitchen
- Features: Vinyl
- Level: Main
- Area: 140 Square Feet
- Dimensions: 14x10
Living room
- Features: Hardwood
- Level: Main
- Area: 192 Square Feet
- Dimensions: 16x12
Heating
- Forced Air, Natural Gas
Appliances
- Included: Dryer, Electric Oven, Refrigerator, Washer, Water Heater
- Laundry: In Basement
Features
- Attic Access, Hardwood Floors, Pantry
- Flooring: Hardwood
- Windows: Windows Vinyl
- Basement: Partial,Unfinished
- Attic: Access Only
Interior area
- Total structure area: 1,652
- Total interior livable area: 1,652 sqft
- Finished area below ground: 0
Property
Parking
- Total spaces: 1
- Parking features: Detached, Concrete, Garage Door Opener
- Garage spaces: 1
- Details: Garage Parking Other(Service Door)
Features
- Levels: One
- Stories: 1
- Patio & porch: Porch
- Exterior features: Other
Lot
- Size: 7,840 sqft
- Features: Curbs, Sidewalks, Street Lights, Mature Trees
Details
- Parcel number: 491021124004000102
Construction
Type & style
- Home type: SingleFamily
- Architectural style: Traditional
- Property subtype: Residential, Single Family Residence
Materials
- Vinyl Siding
- Foundation: Block
Condition
- New construction: No
- Year built: 1950
Utilities & green energy
- Electric: 100 Amp Service
- Water: Municipal/City
Community & neighborhood
Location
- Region: Beech Grove
- Subdivision: Katherine Place
Price history
| Date | Event | Price |
|---|---|---|
| 9/27/2023 | Sold | $180,000$109/sqft |
Source: | ||
| 8/27/2023 | Pending sale | $180,000$109/sqft |
Source: | ||
| 8/22/2023 | Listed for sale | $180,000$109/sqft |
Source: | ||
| 8/2/2023 | Pending sale | $180,000$109/sqft |
Source: | ||
| 8/1/2023 | Listed for sale | $180,000+28.6%$109/sqft |
Source: | ||
Public tax history
| Year | Property taxes | Tax assessment |
|---|---|---|
| 2024 | $1,900 +8.8% | $138,900 -3.8% |
| 2023 | $1,747 +237.9% | $144,400 +11.2% |
| 2022 | $517 +2% | $129,800 +18.3% |
Find assessor info on the county website
Neighborhood: 46107
Nearby schools
GreatSchools rating
- 3/10Central Elementary School (Beech Grove)Grades: 2-3Distance: 0.4 mi
- 8/10Beech Grove Middle SchoolGrades: 7-8Distance: 0.2 mi
- 2/10Beech Grove Senior High SchoolGrades: 9-12Distance: 1.6 mi
Schools provided by the listing agent
- Middle: Beech Grove Middle School
- High: Beech Grove Sr High School
Source: MIBOR as distributed by MLS GRID. This data may not be complete. We recommend contacting the local school district to confirm school assignments for this home.
Get a cash offer in 3 minutes
Find out how much your home could sell for in as little as 3 minutes with a no-obligation cash offer.
Estimated market value
$205,300
Get a cash offer in 3 minutes
Find out how much your home could sell for in as little as 3 minutes with a no-obligation cash offer.
Estimated market value
$205,300

