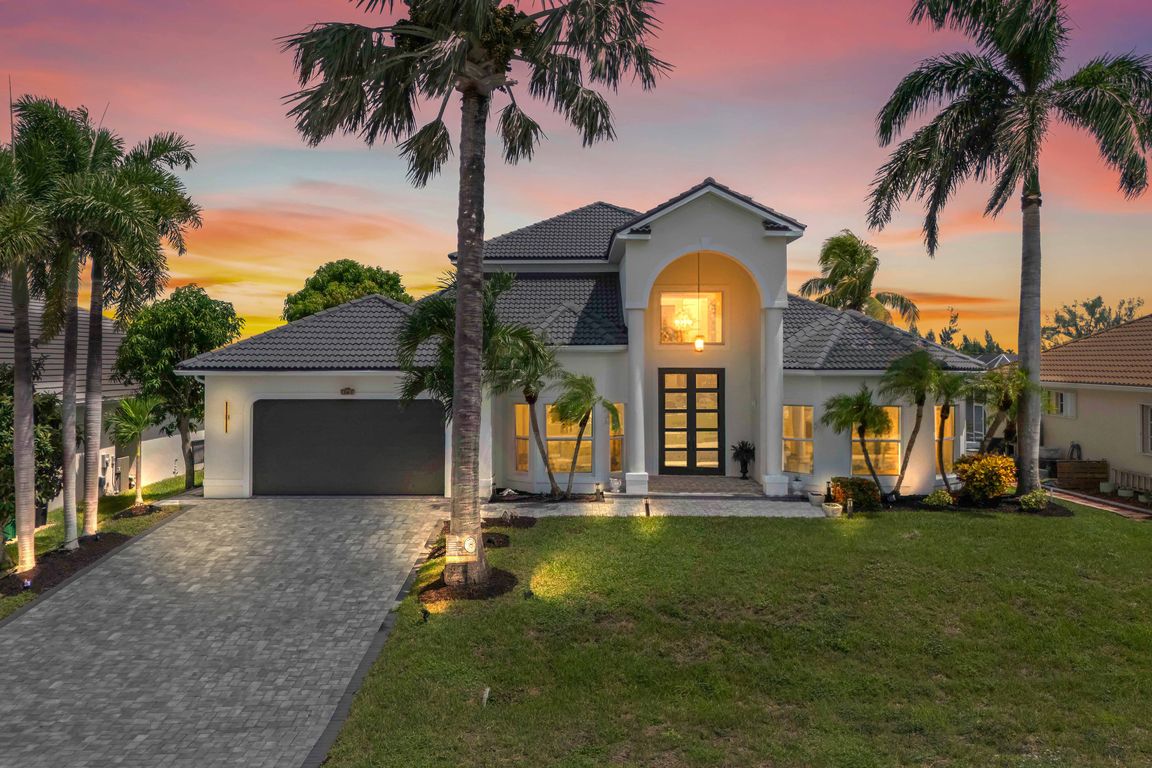
Active
$1,499,900
4beds
3,208sqft
221 Old Burnt Store Rd S, Cape Coral, FL 33991
4beds
3,208sqft
Single family residence
Built in 2003
10,018 sqft
3 Attached garage spaces
$468 price/sqft
What's special
Waterfront paradiseBoat liftPrivate dockPrivate balconyCitrus treesScreened lanaiStunning second-story loft
Welcome to your GULF ACCESS DREAM HOME! A commanding 4-bedroom, 3 full bath, 2 half bath, 3,208 sq ft fortress perched on a high-elevation lot that soars! Say goodbye to flood insurance and hello to peace of mind. This freshly renovated masterpiece sits on a wide, intersecting canal a rare gem ...
- 80 days |
- 949 |
- 42 |
Source: Florida Gulf Coast MLS,MLS#: 2025010298 Originating MLS: Florida Gulf Coast
Originating MLS: Florida Gulf Coast
Travel times
Living Room
Kitchen
Primary Bedroom
Primary Bathroom
Screened Patio / Pool
Zillow last checked: 8 hours ago
Listing updated: October 10, 2025 at 02:00pm
Listed by:
Char Seuffert 239-671-6318,
Re/Max Sunshine
Source: Florida Gulf Coast MLS,MLS#: 2025010298 Originating MLS: Florida Gulf Coast
Originating MLS: Florida Gulf Coast
Facts & features
Interior
Bedrooms & bathrooms
- Bedrooms: 4
- Bathrooms: 5
- Full bathrooms: 3
- 1/2 bathrooms: 2
Rooms
- Room types: Bathroom, Den, Family Room, Guest Quarters, Great Room, Loft, Office, Other, Screened Porch
Heating
- Central, Electric
Cooling
- Central Air, Ceiling Fan(s), Electric
Appliances
- Included: Dryer, Dishwasher, Ice Maker, Microwave, Range, Refrigerator, RefrigeratorWithIce Maker, Washer
- Laundry: Inside, Laundry Tub
Features
- Bidet, Built-in Features, Bedroom on Main Level, Bathtub, Tray Ceiling(s), Separate/Formal Dining Room, Dual Sinks, Eat-in Kitchen, Family/Dining Room, French Door(s)/Atrium Door(s), Jetted Tub, Living/Dining Room, Main Level Primary, Multiple Primary Suites, Pantry, Separate Shower, Walk-In Closet(s), Home Office, Loft, Split Bedrooms, Bathroom, Den, Family Room, Guest Quarters, Great Room, Loft, Office, Other, Screened Porch
- Flooring: Laminate, Tile
- Doors: French Doors
- Windows: Display Window(s), Impact Glass
Interior area
- Total structure area: 3,822
- Total interior livable area: 3,208 sqft
Video & virtual tour
Property
Parking
- Total spaces: 3
- Parking features: Attached, Covered, Driveway, Garage, Paved, Two Spaces, Garage Door Opener
- Attached garage spaces: 3
- Has uncovered spaces: Yes
Features
- Levels: Two
- Stories: 2
- Patio & porch: Balcony, Deck, Lanai, Patio, Porch, Screened
- Exterior features: Deck, Fruit Trees, Security/High Impact Doors, Outdoor Shower, Patio, Storage, Shutters Manual, Water Feature
- Has private pool: Yes
- Pool features: Concrete, Electric Heat, Heated, In Ground, Pool Equipment
- Has spa: Yes
- Spa features: Electric Heat, In Ground, Screened
- Has view: Yes
- View description: Canal, Water
- Has water view: Yes
- Water view: Canal,Water
- Waterfront features: Basin, Canal Access, Intersecting Canal
Lot
- Size: 10,018.8 Square Feet
- Dimensions: 80 x 125 x 80 x 125
- Features: Rectangular Lot
Details
- Parcel number: 184423C105318.0410
- Lease amount: $0
- Zoning description: R1-W
Construction
Type & style
- Home type: SingleFamily
- Architectural style: Two Story
- Property subtype: Single Family Residence
Materials
- Block, Concrete, Stucco
- Foundation: Raised
- Roof: Tile
Condition
- Resale
- Year built: 2003
Utilities & green energy
- Sewer: Assessment Unpaid, Public Sewer
- Water: Assessment Unpaid, Public
- Utilities for property: Cable Available, High Speed Internet Available
Community & HOA
Community
- Features: Boat Facilities, Non-Gated
- Security: Smoke Detector(s)
- Subdivision: CAPE CORAL
HOA
- Has HOA: No
- Amenities included: None
- Services included: None
- Condo and coop fee: $0
- Membership fee: $0
Location
- Region: Cape Coral
Financial & listing details
- Price per square foot: $468/sqft
- Tax assessed value: $885,160
- Annual tax amount: $15,397
- Date on market: 9/13/2025
- Cumulative days on market: 284 days
- Listing terms: All Financing Considered,Cash
- Ownership: Single Family