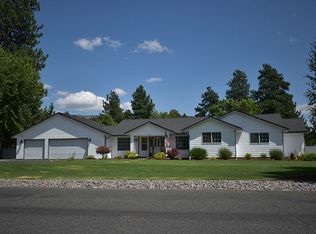Closed
$580,000
221 Pine Grove Rd, Klamath Falls, OR 97603
3beds
2baths
1,426sqft
Single Family Residence
Built in 1965
1.4 Acres Lot
$555,100 Zestimate®
$407/sqft
$1,858 Estimated rent
Home value
$555,100
$527,000 - $583,000
$1,858/mo
Zestimate® history
Loading...
Owner options
Explore your selling options
What's special
This is a truly incredible home located in the highly sought after Pine grove area! Boasting a newly built shop, 30' x 48', an electric gate, fully fenced and several outbuildings and with separate cross fencing, perfect for possible 4H animals or projects, including a chicken coop (chickens can stay.) The property has been remodeled, updated and really has so much to offer! A new roof has been installed on the home, along with new carpet in the 2 guest bedrooms, and engineered hardwood throughout the main living areas! The open concept great room, and the vaulted ceilings with the exposed beam style combines elegance and craftsman style, resulting in a breath taking finish as you enter the home and head to the great room! Top of the line appliances, with a true induction cooktop, a Cafe Wi-Fi series double oven, and a truly custom Ruvati sink.The kitchen counters are a beautiful quartz and the oversized island really makes a statement for this entertaining area! Must see property
Zillow last checked: 8 hours ago
Listing updated: November 07, 2024 at 07:32pm
Listed by:
Lincoln Homes Inc. 541-331-1887
Bought with:
Coldwell Banker Holman Premier
Source: Oregon Datashare,MLS#: 220174467
Facts & features
Interior
Bedrooms & bathrooms
- Bedrooms: 3
- Bathrooms: 2
Heating
- Forced Air, Heat Pump
Cooling
- Central Air
Appliances
- Included: Cooktop, Dishwasher, Disposal, Double Oven, Microwave, Range Hood, Refrigerator, Water Heater
Features
- Double Vanity, Kitchen Island, Open Floorplan, Primary Downstairs, Stone Counters, Tile Shower, Vaulted Ceiling(s)
- Flooring: Carpet, Hardwood, Simulated Wood, Other
- Has fireplace: No
- Common walls with other units/homes: No Common Walls
Interior area
- Total structure area: 1,426
- Total interior livable area: 1,426 sqft
Property
Parking
- Total spaces: 2
- Parking features: Garage Door Opener, RV Garage, Storage
- Garage spaces: 2
Features
- Levels: One
- Stories: 1
- Fencing: Fenced
- Has view: Yes
- View description: Mountain(s), Territorial
- Waterfront features: Pond
Lot
- Size: 1.40 Acres
- Features: Level
Details
- Additional structures: Poultry Coop, RV/Boat Storage, Shed(s), Workshop
- Parcel number: 592353
- Zoning description: SFR
- Special conditions: Standard
Construction
Type & style
- Home type: SingleFamily
- Architectural style: Craftsman
- Property subtype: Single Family Residence
Materials
- Frame
- Foundation: Concrete Perimeter
- Roof: Composition
Condition
- New construction: No
- Year built: 1965
Utilities & green energy
- Sewer: Septic Tank
- Water: Private
Community & neighborhood
Security
- Security features: Carbon Monoxide Detector(s), Smoke Detector(s)
Location
- Region: Klamath Falls
Other
Other facts
- Listing terms: Cash,Conventional,FHA,USDA Loan,VA Loan
Price history
| Date | Event | Price |
|---|---|---|
| 2/27/2024 | Sold | $580,000-4.1%$407/sqft |
Source: | ||
| 1/10/2024 | Pending sale | $604,900$424/sqft |
Source: | ||
| 1/4/2024 | Price change | $604,900-1.6%$424/sqft |
Source: | ||
| 12/14/2023 | Price change | $614,900-1.6%$431/sqft |
Source: | ||
| 12/1/2023 | Listed for sale | $625,000+58.2%$438/sqft |
Source: | ||
Public tax history
| Year | Property taxes | Tax assessment |
|---|---|---|
| 2024 | $2,719 +4% | $242,970 +3% |
| 2023 | $2,615 +2.7% | $235,900 +3% |
| 2022 | $2,545 +15.1% | $229,030 +14.7% |
Find assessor info on the county website
Neighborhood: 97603
Nearby schools
GreatSchools rating
- 9/10Ferguson Elementary SchoolGrades: K-6Distance: 3 mi
- 3/10Henley Middle SchoolGrades: 7-8Distance: 3 mi
- 8/10Henley High SchoolGrades: 9-12Distance: 3.1 mi
Schools provided by the listing agent
- Elementary: Henley Elem
- Middle: Henley Middle
- High: Henley High
Source: Oregon Datashare. This data may not be complete. We recommend contacting the local school district to confirm school assignments for this home.

Get pre-qualified for a loan
At Zillow Home Loans, we can pre-qualify you in as little as 5 minutes with no impact to your credit score.An equal housing lender. NMLS #10287.
