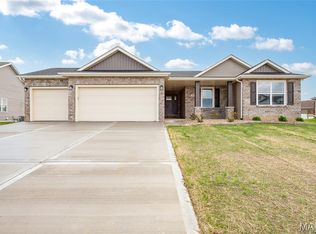Functional open floor plan & many upgrades in Edwardsville school district. This craftsman style ranch was built w/ a buyers wish-list in mind. The brick & stone front exterior provides excellent curb appeal. As you enter you are greeted by a large open foyer. Family room features vaulted ceilings & cozy gas fireplace w/ attractive stone surround. Buyer will love the "truffle" colored soft close cabinetry & gorgeous granite counter tops in the eat-in kitchen. Large breakfast bar provides additional seating. Master w/ spa-like en-suite bath w/ gorgeous tile shower & separate tub. Master closet has convenient access to laundry room. The lower level features a large family room, 4th bedroom & full bath plus storage areas. The perfect private area for guests to stay. Covered patio in back is a great entertaining area w/ outdoor curtains for privacy or sun protection. Other upgraded features include 3.5" window/door casing, 4.5" baseboards and 2 panel door style. Immaculate home!
This property is off market, which means it's not currently listed for sale or rent on Zillow. This may be different from what's available on other websites or public sources.

