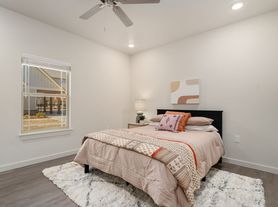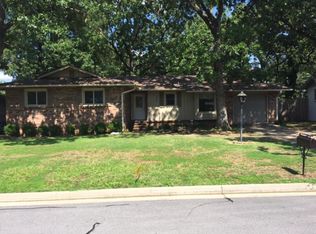NEW CONSTRUCTION: Vinyl and brick siding, 3 Bedrooms, 2 Full Baths, 2 Car Garage,
This fine home is being offered through Rausch Coleman homes..... This home may also be purchased.
3 Bedrooms, 2 Full Baths, 2 Car Garage, Ceramic tile in the Kitchen, Baths and utility room. Fort Smith Schools
House for rent
Special offer
$1,400/mo
221 Regency Dr, Barling, AR 72923
3beds
1,253sqft
Price may not include required fees and charges.
Single family residence
Available now
Cats, dogs OK
What's special
Vinyl and brick siding
- 7 days |
- -- |
- -- |
Travel times
Looking to buy when your lease ends?
Consider a first-time homebuyer savings account designed to grow your down payment with up to a 6% match & a competitive APY.
Facts & features
Interior
Bedrooms & bathrooms
- Bedrooms: 3
- Bathrooms: 2
- Full bathrooms: 2
Interior area
- Total interior livable area: 1,253 sqft
Property
Parking
- Details: Contact manager
Details
- Parcel number: 6027000270000000
Construction
Type & style
- Home type: SingleFamily
- Property subtype: Single Family Residence
Community & HOA
Location
- Region: Barling
Financial & listing details
- Lease term: Contact For Details
Price history
| Date | Event | Price |
|---|---|---|
| 11/19/2025 | Price change | $1,400-3.4%$1/sqft |
Source: Zillow Rentals | ||
| 11/13/2025 | Listed for rent | $1,450$1/sqft |
Source: Zillow Rentals | ||
| 11/7/2025 | Sold | $189,300-5.3%$151/sqft |
Source: Western River Valley BOR #1082023 | ||
| 10/13/2025 | Pending sale | $199,900$160/sqft |
Source: Western River Valley BOR #1082023 | ||
| 7/24/2025 | Price change | $199,900-7%$160/sqft |
Source: Western River Valley BOR #1082023 | ||
Neighborhood: 72923
- Special offer! Holiday Special - 1/2 Off 1st Month's Lease

