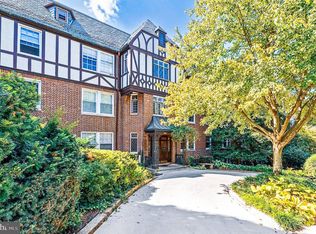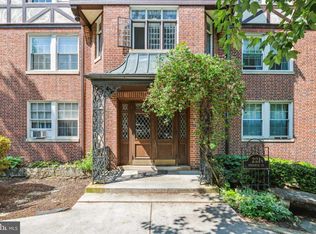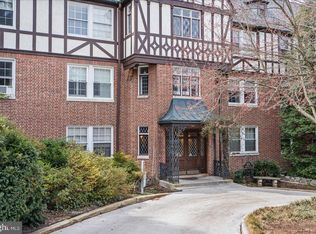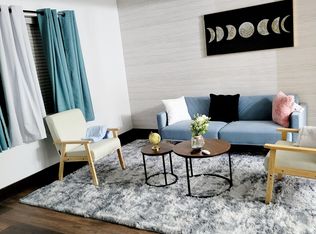Sold for $160,000
$160,000
221 Ridgemede Rd Unit 305, Baltimore, MD 21210
1beds
839sqft
Condominium
Built in 1920
-- sqft lot
$147,700 Zestimate®
$191/sqft
$1,565 Estimated rent
Home value
$147,700
$140,000 - $155,000
$1,565/mo
Zestimate® history
Loading...
Owner options
Explore your selling options
What's special
OFFER DEADLINE FRIDAY, SEPTEMBER 19TH @3PM. Welcome to The Ridgemede Condominiums at 221 Ridgemede Rd, Unit #305, a rarely available one-bedroom in the heart of the Tuscany-Canterbury neighborhood. This home is one of the few with a coveted covered porch overlooking Linkwood Park and comes with an assigned garage parking space. This is a pet friendly building! Located on the entrance level of the building, this unit requires no stairs or elevator—ideal for those who want easy access. Inside, you’ll find a welcoming foyer with a large coat closet, a spacious living and dining room with built-ins, a modern kitchen, a generous bedroom with two double closets, and a full bath with the classic black-and-white tile Baltimore is known for. The parquet floors have just been refinished, and the entire unit freshly painted, making it move-in ready. Life at The Ridgemede means being steps from Johns Hopkins University’s Homewood Campus, perfect for professors, staff, or those who enjoy the campus’s cultural events and libraries. Outdoor lovers will appreciate direct access to Linkwood Park and the Stony Run Trail for daily walks, biking, or dog outings. You’re also just minutes from the Baltimore Museum of Art, Wyman Park Dell, and the neighborhood’s tree-lined streets. For dining and everyday conveniences, you’ll be within walking distance of The Ambassador Dining Room, Cypriana, One World Café, Kanoom Café, and Carma’s Café. Shopping is a breeze with the Rotunda, Charles Village shops, and the Waverly Farmers Market close by, plus Hampden’s boutiques and award-winning restaurants just up the road. With Penn Station and I-83 nearby, commuting is simple whether you’re headed downtown, to Washington, or beyond. This combination of historic charm, thoughtful updates, walkability, and garage parking makes Unit #305 a rare find. Whether you’re a professor seeking a quiet retreat close to campus or someone looking for single-level living in one of Baltimore’s most beloved neighborhoods, this condo offers the perfect balance of comfort and convenience. Condo Fee is $575.72 for the condo and $49.17 for the parking space. Heat, Hot Water, Water & Sewer are included in the monthly fee.
Zillow last checked: 8 hours ago
Listing updated: October 16, 2025 at 04:55am
Listed by:
Jessica Dailey 443-838-8204,
Compass
Bought with:
Joy Sushinsky, 634641
Compass
Source: Bright MLS,MLS#: MDBA2181322
Facts & features
Interior
Bedrooms & bathrooms
- Bedrooms: 1
- Bathrooms: 1
- Full bathrooms: 1
- Main level bathrooms: 1
- Main level bedrooms: 1
Primary bedroom
- Features: Flooring - HardWood
- Level: Main
- Area: 224 Square Feet
- Dimensions: 16 X 14
Dining room
- Features: Flooring - HardWood
- Level: Main
- Area: 100 Square Feet
- Dimensions: 10 X 10
Foyer
- Features: Flooring - HardWood
- Level: Main
Kitchen
- Features: Flooring - Tile/Brick
- Level: Main
- Area: 80 Square Feet
- Dimensions: 10 X 8
Living room
- Features: Flooring - HardWood
- Level: Main
- Area: 238 Square Feet
- Dimensions: 17 X 14
Heating
- Radiator, Natural Gas
Cooling
- Ceiling Fan(s), Window Unit(s)
Appliances
- Included: Dishwasher, Microwave, Oven/Range - Gas, Refrigerator
- Laundry: Common Area
Features
- Dining Area, Elevator, Upgraded Countertops, Floor Plan - Traditional, Plaster Walls
- Flooring: Wood
- Windows: Replacement, Window Treatments
- Has basement: No
- Has fireplace: No
Interior area
- Total structure area: 839
- Total interior livable area: 839 sqft
- Finished area above ground: 839
- Finished area below ground: 0
Property
Parking
- Total spaces: 1
- Parking features: Garage Door Opener, Underground, Assigned, Garage
- Garage spaces: 1
- Details: Assigned Parking, Assigned Space #: G6
Accessibility
- Accessibility features: Accessible Elevator Installed
Features
- Levels: One
- Stories: 1
- Patio & porch: Porch
- Pool features: None
Details
- Additional structures: Above Grade, Below Grade
- Parcel number: 0312013701D105
- Zoning: R
- Special conditions: Standard
Construction
Type & style
- Home type: Condo
- Architectural style: Tudor
- Property subtype: Condominium
- Attached to another structure: Yes
Materials
- Brick
Condition
- Excellent
- New construction: No
- Year built: 1920
Utilities & green energy
- Sewer: Public Sewer
- Water: Public
Community & neighborhood
Location
- Region: Baltimore
- Subdivision: Tuscany-canterbury
- Municipality: Baltimore City
HOA & financial
HOA
- Has HOA: Yes
- Amenities included: Common Grounds, Elevator(s), Storage
- Services included: Gas, Heat, Management, Insurance, Sewer, Snow Removal, Trash, Water
Other fees
- Condo and coop fee: $625 monthly
Other
Other facts
- Listing agreement: Exclusive Right To Sell
- Ownership: Condominium
Price history
| Date | Event | Price |
|---|---|---|
| 10/16/2025 | Sold | $160,000+6.7%$191/sqft |
Source: | ||
| 10/1/2025 | Pending sale | $150,000$179/sqft |
Source: | ||
| 9/20/2025 | Contingent | $150,000$179/sqft |
Source: | ||
| 9/11/2025 | Listed for sale | $150,000+29.3%$179/sqft |
Source: | ||
| 11/28/2017 | Sold | $116,000-3.3%$138/sqft |
Source: Public Record Report a problem | ||
Public tax history
| Year | Property taxes | Tax assessment |
|---|---|---|
| 2025 | -- | $75,500 |
| 2024 | $1,782 | $75,500 |
| 2023 | $1,782 | $75,500 |
Find assessor info on the county website
Neighborhood: Tuscany-Canterbury
Nearby schools
GreatSchools rating
- 7/10Roland Park Elementary/Middle SchoolGrades: PK-8Distance: 1.4 mi
- 3/10Academy For College And Career ExplorationGrades: 6-12Distance: 0.9 mi
- NAIndependence School Local IGrades: 9-12Distance: 0.9 mi
Schools provided by the listing agent
- Elementary: Roland Park
- District: Baltimore City Public Schools
Source: Bright MLS. This data may not be complete. We recommend contacting the local school district to confirm school assignments for this home.
Get a cash offer in 3 minutes
Find out how much your home could sell for in as little as 3 minutes with a no-obligation cash offer.
Estimated market value$147,700
Get a cash offer in 3 minutes
Find out how much your home could sell for in as little as 3 minutes with a no-obligation cash offer.
Estimated market value
$147,700



