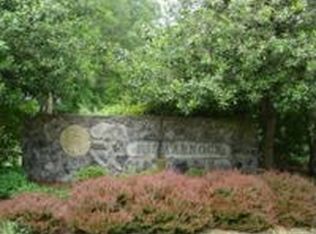Sold for $1,000,000
$1,000,000
221 Rock Ridge Rd, Millersville, MD 21108
5beds
2,508sqft
Single Family Residence
Built in 1981
0.94 Acres Lot
$997,600 Zestimate®
$399/sqft
$4,043 Estimated rent
Home value
$997,600
$928,000 - $1.07M
$4,043/mo
Zestimate® history
Loading...
Owner options
Explore your selling options
What's special
Active on December 5 open house on December 8 from 1 to 3 .....KILMARNOCK... Sited on a beautiful .94 Acre lot backing to Kinder Park, this Cal Gray Colonial has classic features throughout** Featuring Brick Front** Center hall plan with a formal living room and dining room plus a spacious family room with a brick fireplace**Gourmet kitchen to the back of the home and a, has stainless steel appliances and ceramic floor **There is a slider from the family room to a brand new Trex deck overlooking the park** There are hardwood floors on the main level and the second floor** Upstairs there are 5 spacious bedrooms and 2 full baths**The master suite has full bathroom with a walk-in shower** The basement is partially finished (painting in progress) with a rec room and a second brick fireplace, and a large unfinished storage area **The heat pump 2017**There is an HOA with a fee of $400** Open house on Saturday, Dec 8 from 1 to 3 pm.
Zillow last checked: 8 hours ago
Listing updated: December 22, 2025 at 03:10pm
Listed by:
Bev Langley 410-320-0282,
Coldwell Banker Realty
Bought with:
Lauren Thompson, 0225095634
Holden Realty
Source: Bright MLS,MLS#: MDAA2096430
Facts & features
Interior
Bedrooms & bathrooms
- Bedrooms: 5
- Bathrooms: 3
- Full bathrooms: 2
- 1/2 bathrooms: 1
- Main level bathrooms: 1
Basement
- Area: 1232
Heating
- Heat Pump, Electric
Cooling
- Central Air, Ceiling Fan(s), Electric
Appliances
- Included: Electric Water Heater
Features
- Attic, Bathroom - Stall Shower, Bathroom - Tub Shower, Bathroom - Walk-In Shower, Ceiling Fan(s), Chair Railings, Crown Molding, Family Room Off Kitchen, Open Floorplan, Floor Plan - Traditional, Formal/Separate Dining Room, Eat-in Kitchen, Kitchen Island, Kitchen - Gourmet, Kitchen - Table Space, Pantry, Primary Bath(s), Walk-In Closet(s)
- Flooring: Wood
- Basement: Connecting Stairway,Partial,Drainage System,Full,Heated,Improved,Exterior Entry,Partially Finished,Rear Entrance,Walk-Out Access
- Number of fireplaces: 2
- Fireplace features: Brick, Wood Burning, Mantel(s)
Interior area
- Total structure area: 3,740
- Total interior livable area: 2,508 sqft
- Finished area above ground: 2,508
- Finished area below ground: 0
Property
Parking
- Total spaces: 2
- Parking features: Garage Faces Front, Garage Door Opener, Inside Entrance, Attached, Driveway
- Attached garage spaces: 2
- Has uncovered spaces: Yes
Accessibility
- Accessibility features: None
Features
- Levels: Three
- Stories: 3
- Patio & porch: Deck, Porch
- Exterior features: Lighting, Flood Lights, Sidewalks, Street Lights
- Pool features: None
Lot
- Size: 0.94 Acres
Details
- Additional structures: Above Grade, Below Grade
- Parcel number: 020345490017844
- Zoning: R2
- Special conditions: Standard
Construction
Type & style
- Home type: SingleFamily
- Architectural style: Colonial
- Property subtype: Single Family Residence
Materials
- Vinyl Siding, Brick
- Foundation: Block
Condition
- New construction: No
- Year built: 1981
- Major remodel year: 2023
Utilities & green energy
- Sewer: Private Septic Tank
- Water: Public
Community & neighborhood
Location
- Region: Millersville
- Subdivision: Kilmarnock
HOA & financial
HOA
- Has HOA: Yes
- HOA fee: $400 annually
Other
Other facts
- Listing agreement: Exclusive Right To Sell
- Ownership: Fee Simple
Price history
| Date | Event | Price |
|---|---|---|
| 4/15/2025 | Sold | $1,000,000-2.4%$399/sqft |
Source: | ||
| 10/12/2024 | Listing removed | $1,025,000$409/sqft |
Source: | ||
| 10/9/2024 | Listed for sale | $1,025,000$409/sqft |
Source: | ||
Public tax history
| Year | Property taxes | Tax assessment |
|---|---|---|
| 2025 | -- | $654,000 +10.4% |
| 2024 | $6,486 +3.9% | $592,300 +3.6% |
| 2023 | $6,244 +8.4% | $571,767 +3.7% |
Find assessor info on the county website
Neighborhood: 21108
Nearby schools
GreatSchools rating
- 10/10Benfield Elementary SchoolGrades: PK-5Distance: 1 mi
- 10/10Severna Park Middle SchoolGrades: 6-8Distance: 0.9 mi
- 9/10Severna Park High SchoolGrades: 9-12Distance: 2.3 mi
Schools provided by the listing agent
- Elementary: Benfield
- Middle: Severna Park
- High: Severna Park
- District: Anne Arundel County Public Schools
Source: Bright MLS. This data may not be complete. We recommend contacting the local school district to confirm school assignments for this home.
Get a cash offer in 3 minutes
Find out how much your home could sell for in as little as 3 minutes with a no-obligation cash offer.
Estimated market value$997,600
Get a cash offer in 3 minutes
Find out how much your home could sell for in as little as 3 minutes with a no-obligation cash offer.
Estimated market value
$997,600
