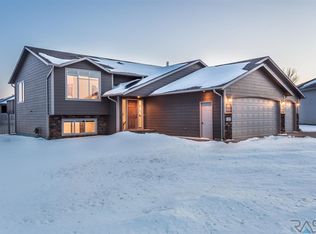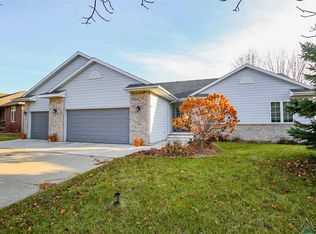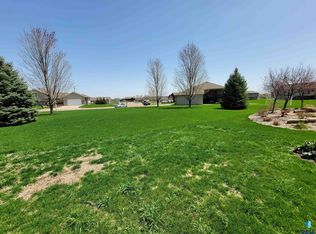Great family home in a super neighborhood! This handsome five bedroom, three full bathroom home will accommodate families with children of all ages. The kitchen is nicely updated with granite counter tops, tile back splash, new appliances and lots of cabinet space. There is plenty of seating space in the generously sized dining room with hardwood floors & snack bar which walks out thru slider to a large covered deck. There are vaulted ceilings throughout the dining & living rooms and into the large master suite. New carpet has been run throughout the entire home. Two additional bedrooms round out the main floor. All bedrooms have walk-in closets. The lower level features garden level windows, two family rooms, a full bath, two large bedrooms and laundry room. Exterior features include a large backyard with paver patio, triple stall garage with carriage doors & sprinkler system.
This property is off market, which means it's not currently listed for sale or rent on Zillow. This may be different from what's available on other websites or public sources.



