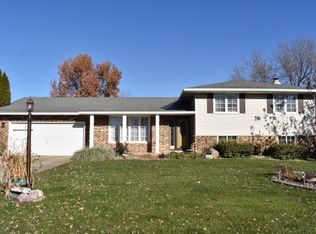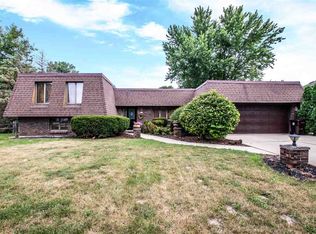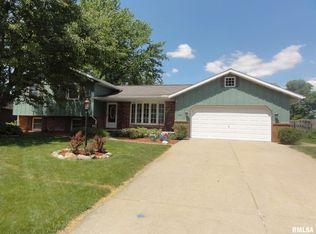Sold for $241,500 on 11/21/25
$241,500
221 S Castle Dr, Dunlap, IL 61525
3beds
2,754sqft
Single Family Residence, Residential
Built in 1977
0.54 Acres Lot
$242,500 Zestimate®
$88/sqft
$1,855 Estimated rent
Home value
$242,500
$226,000 - $259,000
$1,855/mo
Zestimate® history
Loading...
Owner options
Explore your selling options
What's special
Welcome to this inviting ranch home situated on a large irregular corner lot, offering plenty of space inside and out! The main floor features two family rooms—one warm and cozy with a woodburning fireplace, and the other vaulted with a skylight and stunning wood ceiling that fills the room with natural light. Oak trim throughout adds timeless charm. The front patio entranceway provides a welcoming touch, while the finished basement expands your living space with a large laundry room and versatile areas perfect for hobbies, recreation, or storage. A generous 2-car garage with attic storage. Large driveway gives you all the room you need for vehicles and extras. One owner home. Living room could be a formal dining room. This home is filled with unique character and thoughtful design—don’t miss the opportunity to make it yours!
Zillow last checked: 8 hours ago
Listing updated: November 23, 2025 at 08:11pm
Listed by:
Becky S Peterson Pref:309-253-9239,
Keller Williams Premier Realty
Bought with:
Adam J Merrick, 471018071
Adam Merrick Real Estate
Source: RMLS Alliance,MLS#: PA1261302 Originating MLS: Peoria Area Association of Realtors
Originating MLS: Peoria Area Association of Realtors

Facts & features
Interior
Bedrooms & bathrooms
- Bedrooms: 3
- Bathrooms: 2
- Full bathrooms: 2
Bedroom 1
- Level: Main
- Dimensions: 12ft 9in x 12ft 4in
Bedroom 2
- Level: Main
- Dimensions: 12ft 6in x 12ft 6in
Bedroom 3
- Level: Main
- Dimensions: 12ft 6in x 12ft 0in
Other
- Area: 1030
Additional room
- Description: Add. family room
- Level: Main
- Dimensions: 15ft 3in x 11ft 7in
Family room
- Level: Main
- Dimensions: 15ft 6in x 13ft 6in
Kitchen
- Level: Main
- Dimensions: 13ft 1in x 11ft 11in
Laundry
- Level: Basement
- Dimensions: 18ft 6in x 12ft 9in
Living room
- Level: Main
- Dimensions: 16ft 8in x 13ft 5in
Main level
- Area: 1724
Recreation room
- Level: Basement
- Dimensions: 21ft 6in x 22ft 5in
Heating
- Forced Air
Cooling
- Central Air
Appliances
- Included: Dishwasher, Dryer, Range Hood, Range, Refrigerator, Washer, Gas Water Heater
Features
- Vaulted Ceiling(s)
- Windows: Skylight(s), Window Treatments
- Basement: Crawl Space,Finished,Partial
- Attic: Storage
- Number of fireplaces: 1
- Fireplace features: Family Room, Wood Burning
Interior area
- Total structure area: 1,724
- Total interior livable area: 2,754 sqft
Property
Parking
- Total spaces: 2
- Parking features: Attached
- Attached garage spaces: 2
- Details: Number Of Garage Remotes: 3
Features
- Patio & porch: Patio
Lot
- Size: 0.54 Acres
- Dimensions: 298 x 47 x 172 x 62
- Features: Corner Lot, Level
Details
- Parcel number: 0811353011
Construction
Type & style
- Home type: SingleFamily
- Architectural style: Ranch
- Property subtype: Single Family Residence, Residential
Materials
- Frame, Brick, Cedar
- Foundation: Block
- Roof: Shingle
Condition
- New construction: No
- Year built: 1977
Utilities & green energy
- Sewer: Public Sewer
- Water: Public
- Utilities for property: Cable Available
Community & neighborhood
Location
- Region: Dunlap
- Subdivision: Car-Don
Other
Other facts
- Road surface type: Paved
Price history
| Date | Event | Price |
|---|---|---|
| 11/21/2025 | Sold | $241,500-3.4%$88/sqft |
Source: | ||
| 10/27/2025 | Pending sale | $249,900$91/sqft |
Source: | ||
| 10/16/2025 | Price change | $249,900-3.8%$91/sqft |
Source: | ||
| 10/14/2025 | Listed for sale | $259,900$94/sqft |
Source: | ||
Public tax history
| Year | Property taxes | Tax assessment |
|---|---|---|
| 2024 | $3,210 -0.5% | $68,920 +6% |
| 2023 | $3,226 -10% | $65,020 +8% |
| 2022 | $3,584 +8.9% | $60,230 +5% |
Find assessor info on the county website
Neighborhood: 61525
Nearby schools
GreatSchools rating
- 6/10Dunlap Grade SchoolGrades: K-5Distance: 0.1 mi
- 9/10Dunlap Valley Middle SchoolGrades: 6-8Distance: 0.7 mi
- 9/10Dunlap High SchoolGrades: 9-12Distance: 0.2 mi
Schools provided by the listing agent
- High: Dunlap
Source: RMLS Alliance. This data may not be complete. We recommend contacting the local school district to confirm school assignments for this home.

Get pre-qualified for a loan
At Zillow Home Loans, we can pre-qualify you in as little as 5 minutes with no impact to your credit score.An equal housing lender. NMLS #10287.


