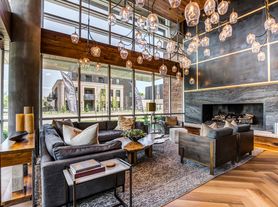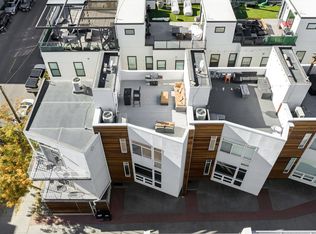Newly remodeled and filled with natural light, this 1,411 sq. ft. 2-bedroom, 2-bath row home sits on a desirable corner lot in Cherry Creek. The property includes two dedicated garage parking spaces and a secured storage closet in the garage below which is an exceptional convenience in this neighborhood.
Inside, large windows on three sides brighten the open-concept living spaces. The home offers three points of outdoor access: a spacious front patio, a dining-area sliding door overlooking a picturesque tree-lined street, and a charming private patio off the main-floor bedroom with views of the community gardens.
The Great Room features a cathedral ceiling and fireplace, and the updated kitchen offers white cabinetry, under-cabinet lighting, seating bar space, and stainless steel appliances. The main-floor bedroom has direct access to the adjacent full bath and its own private patio.
Upstairs, the primary suite includes a cathedral ceiling, a beautifully remodeled 5-piece bath, and a versatile entry hall perfect for a small office or exercise area. Additional highlights include generous closet space throughout, an in-unit laundry closet on the main floor, and central A/C.
Located on a quiet street with minimal traffic, the home is ideal for walking and biking. It also sits within the highly rated Steck Elementary School district.
A wonderful opportunity for professionals, singles, small families, or anyone looking to enjoy the close amenities of Cherry Creek living.
Tenant responsibile for all utilities (gas, water, and electricity). Owner will pay HOA fees. No smoking. No pets allowed, subject to special considerations. Lease duration is 1 year minimum.
Townhouse for rent
Accepts Zillow applications
$3,700/mo
221 S Garfield St UNIT 112, Denver, CO 80209
2beds
1,411sqft
Price may not include required fees and charges.
Townhouse
Available now
No pets
Central air
In unit laundry
Attached garage parking
What's special
Seating bar spaceStainless steel appliancesUnder-cabinet lightingUpdated kitchenFilled with natural lightWhite cabinetrySpacious front patio
- 20 days |
- -- |
- -- |
Zillow last checked: 8 hours ago
Listing updated: November 17, 2025 at 12:56pm
Learn more about the building:
Travel times
Facts & features
Interior
Bedrooms & bathrooms
- Bedrooms: 2
- Bathrooms: 2
- Full bathrooms: 2
Cooling
- Central Air
Appliances
- Included: Dishwasher, Dryer, Freezer, Microwave, Oven, Refrigerator, Washer
- Laundry: In Unit
Features
- Flooring: Hardwood
Interior area
- Total interior livable area: 1,411 sqft
Property
Parking
- Parking features: Attached
- Has attached garage: Yes
- Details: Contact manager
Details
- Parcel number: 0512528044044
Construction
Type & style
- Home type: Townhouse
- Property subtype: Townhouse
Building
Management
- Pets allowed: No
Community & HOA
Location
- Region: Denver
Financial & listing details
- Lease term: 1 Year
Price history
| Date | Event | Price |
|---|---|---|
| 11/17/2025 | Listed for rent | $3,700-2.6%$3/sqft |
Source: Zillow Rentals | ||
| 10/21/2025 | Listing removed | $3,800$3/sqft |
Source: Zillow Rentals | ||
| 10/2/2025 | Listed for rent | $3,800$3/sqft |
Source: Zillow Rentals | ||
| 6/24/2019 | Sold | $440,000-7.4%$312/sqft |
Source: Public Record | ||
| 5/12/2019 | Pending sale | $475,000$337/sqft |
Source: HomeSmart Cherry Creek #4629526 | ||
Neighborhood: Cherry Creek
There are 2 available units in this apartment building

