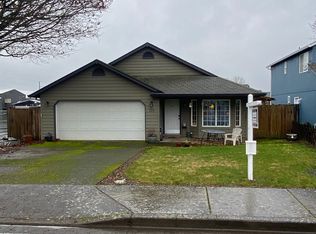Sold
$459,900
221 SW 11th St, Dundee, OR 97115
4beds
1,505sqft
Residential, Single Family Residence
Built in 1994
5,662.8 Square Feet Lot
$464,800 Zestimate®
$306/sqft
$2,582 Estimated rent
Home value
$464,800
$432,000 - $497,000
$2,582/mo
Zestimate® history
Loading...
Owner options
Explore your selling options
What's special
Four-bedroom house on a large corner lot in a neighborhood with no HOA. Soaring vaulted ceiling in large great room with ceiling fan. Laminate flooring in main living areas. Sizeable pantry, free-standing refrigerator, and free-standing glass cooktop range in kitchen. Main level has 4th bedroom/office with ceiling fan and walk-in closet. All three bedrooms upstairs have ceiling fans. Primary suite has walk-in closet and bathroom with walk-in shower. Slider from great room to covered deck and fenced back yard with tool shed. House sits on a corner lot with double gate to roomy side yard and 8x10 cement slab. 2-car garage with HyLoft overhead storage. Updates include new Levolor window blinds, new exterior paint, new gutters and downspouts, new roof in 2020, new gas furnace and central A/C in 2021.
Zillow last checked: 8 hours ago
Listing updated: October 25, 2024 at 09:32am
Listed by:
Michael Cook team@mikecookproperties.com,
Mike Cook Properties, LLC,
Cheryl Cook 503-550-4640,
Mike Cook Properties, LLC
Bought with:
Patrick Sheehan, 200506399
Better Homes & Gardens Realty
Source: RMLS (OR),MLS#: 24392122
Facts & features
Interior
Bedrooms & bathrooms
- Bedrooms: 4
- Bathrooms: 3
- Full bathrooms: 2
- Partial bathrooms: 1
- Main level bathrooms: 1
Primary bedroom
- Features: Bathroom, Ceiling Fan
- Level: Upper
- Area: 156
- Dimensions: 13 x 12
Bedroom 2
- Features: Ceiling Fan, Walkin Closet
- Level: Upper
- Area: 100
- Dimensions: 10 x 10
Bedroom 3
- Features: Ceiling Fan
- Level: Upper
- Area: 90
- Dimensions: 10 x 9
Bedroom 4
- Features: Ceiling Fan, Walkin Closet
- Level: Main
- Area: 90
- Dimensions: 10 x 9
Dining room
- Features: Vaulted Ceiling
- Level: Main
- Area: 143
- Dimensions: 13 x 11
Kitchen
- Features: Pantry
- Level: Main
- Area: 88
- Width: 8
Heating
- Forced Air
Cooling
- Central Air
Appliances
- Included: Dishwasher, Disposal, Free-Standing Range, Microwave, Washer/Dryer, Gas Water Heater
Features
- Ceiling Fan(s), High Ceilings, Vaulted Ceiling(s), Walk-In Closet(s), Pantry, Bathroom
- Flooring: Laminate
- Windows: Double Pane Windows, Vinyl Frames
- Basement: Crawl Space
Interior area
- Total structure area: 1,505
- Total interior livable area: 1,505 sqft
Property
Parking
- Total spaces: 2
- Parking features: Driveway, On Street, Garage Door Opener, Attached
- Attached garage spaces: 2
- Has uncovered spaces: Yes
Features
- Levels: Two
- Stories: 2
- Patio & porch: Porch
- Exterior features: Garden, Yard
- Fencing: Fenced
Lot
- Size: 5,662 sqft
- Features: Corner Lot, Level, SqFt 5000 to 6999
Details
- Additional structures: CoveredArena, ToolShed
- Parcel number: 493330
Construction
Type & style
- Home type: SingleFamily
- Architectural style: Traditional
- Property subtype: Residential, Single Family Residence
Materials
- Cement Siding, Lap Siding, T111 Siding
- Roof: Composition
Condition
- Resale
- New construction: No
- Year built: 1994
Utilities & green energy
- Gas: Gas
- Sewer: Public Sewer
- Water: Public
Community & neighborhood
Location
- Region: Dundee
Other
Other facts
- Listing terms: Cash,Conventional,FHA,VA Loan
- Road surface type: Paved
Price history
| Date | Event | Price |
|---|---|---|
| 10/16/2024 | Sold | $459,900$306/sqft |
Source: | ||
| 9/17/2024 | Pending sale | $459,900$306/sqft |
Source: | ||
| 9/11/2024 | Listed for sale | $459,900+7%$306/sqft |
Source: | ||
| 6/23/2023 | Sold | $429,900$286/sqft |
Source: | ||
| 5/14/2023 | Pending sale | $429,900$286/sqft |
Source: | ||
Public tax history
| Year | Property taxes | Tax assessment |
|---|---|---|
| 2024 | $2,710 +2.9% | $199,131 +3% |
| 2023 | $2,634 +1.9% | $193,331 +3% |
| 2022 | $2,584 +2.1% | $187,700 +3% |
Find assessor info on the county website
Neighborhood: 97115
Nearby schools
GreatSchools rating
- 9/10Dundee Elementary SchoolGrades: K-5Distance: 0.5 mi
- 9/10Chehalem Valley Middle SchoolGrades: 6-8Distance: 3.8 mi
- 7/10Newberg Senior High SchoolGrades: 9-12Distance: 3.9 mi
Schools provided by the listing agent
- Elementary: Dundee
- Middle: Chehalem Valley
- High: Newberg
Source: RMLS (OR). This data may not be complete. We recommend contacting the local school district to confirm school assignments for this home.
Get a cash offer in 3 minutes
Find out how much your home could sell for in as little as 3 minutes with a no-obligation cash offer.
Estimated market value
$464,800
Get a cash offer in 3 minutes
Find out how much your home could sell for in as little as 3 minutes with a no-obligation cash offer.
Estimated market value
$464,800
