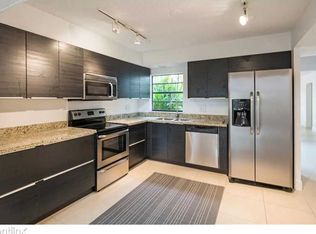Sold for $565,000 on 10/15/25
$565,000
221 SW 87th Ter, Plantation, FL 33324
3beds
2,283sqft
Single Family Residence
Built in 1979
6,791 Square Feet Lot
$551,200 Zestimate®
$247/sqft
$4,007 Estimated rent
Home value
$551,200
$496,000 - $612,000
$4,007/mo
Zestimate® history
Loading...
Owner options
Explore your selling options
What's special
Price Improvement! Nestled in the tranquil community of Las Brisas in Central Plantation, this immaculately maintained home boasts three bedrooms, two bathrooms, and a two-car garage. The open floor plan includes a spacious, well-lit sunroom offering stunning views of the prestigious demi private Jacaranda Golf Course. The kitchen is outfitted with wooden cabinets and Corian countertops, providing ample space for culinary endeavors. The large master bedroom features an en-suite shower and a walk-in closet. A fenced yard with a side entry door, hurricane protection for all windows, lawn and access to the community pool contribute to the effortless lifestyle this home affords. No golf fees in HOA, just views!!
Visit today to experience it for yourself!
Zillow last checked: 8 hours ago
Listing updated: October 15, 2025 at 04:06pm
Listed by:
Rose Vanella-Perry 954-261-3243,
RE/MAX Select Group
Bought with:
Michael Freed, 3058693
Real Estate Home Sales Inc
Source: BeachesMLS ,MLS#: F10471407 Originating MLS: Beaches MLS
Originating MLS: Beaches MLS
Facts & features
Interior
Bedrooms & bathrooms
- Bedrooms: 3
- Bathrooms: 2
- Full bathrooms: 2
- Main level bathrooms: 2
- Main level bedrooms: 3
Primary bedroom
- Area: 235.67 Square Feet
- Dimensions: 16'10''x14'0''
Bedroom 2
- Area: 169.69 Square Feet
- Dimensions: 15'1''x11'3''
Bedroom 3
- Area: 240 Square Feet
- Dimensions: 15'0''x16'0''
Dining room
- Area: 171.5 Square Feet
- Dimensions: 12'3''x14'0''
Family room
- Area: 206.25 Square Feet
- Dimensions: 13'9''x15'0''
Florida room
- Area: 377.9 Square Feet
- Dimensions: 26'10''x14'1''
Living room
- Area: 296.63 Square Feet
- Dimensions: 18'10''x15'9''
Heating
- Central, Electric
Cooling
- Ceiling Fan(s), Central Air, Electric
Appliances
- Included: Dishwasher, Disposal, Dryer, Electric Range, Ice Maker, Microwave, Refrigerator, Self Cleaning Oven, Washer
Features
- First Floor Entry, Closet Cabinetry
- Flooring: Ceramic Tile, Wood
- Windows: Skylight(s), Storm/Security Shutters, Blinds/Shades, Single Hung Metal, Partial Storm Protection Accordion Shutters, Partial Storm Protection Panel Shutters
Interior area
- Total structure area: 2,384
- Total interior livable area: 2,283 sqft
Property
Parking
- Total spaces: 2
- Parking features: Attached, Driveway, Guest, Garage Door Opener, No Rv/Boats, No Trucks/Trailers
- Attached garage spaces: 2
- Has uncovered spaces: Yes
Accessibility
- Accessibility features: Handicap Accessible
Features
- Levels: One
- Stories: 1
- Entry location: First Floor Entry
- Patio & porch: Porch
- Fencing: Fenced
- Has view: Yes
- View description: Golf Course, Water
- Has water view: Yes
- Water view: Water
- Waterfront features: WF/No Ocean Access, Canal Front, Canal Width 1-80 Feet
- Frontage length: Waterfront Frontage: 50
Lot
- Size: 6,791 sqft
- Features: Less Than 1/4 Acre Lot, Cul-De-Sac, Zero Lot Line
Details
- Parcel number: 504109060100
- Zoning: PRD-5Q
- Special conditions: As Is
Construction
Type & style
- Home type: SingleFamily
- Architectural style: Ranch
- Property subtype: Single Family Residence
Materials
- Concrete
- Roof: Composition
Condition
- Year built: 1979
Utilities & green energy
- Sewer: Public Sewer
- Water: Public
- Utilities for property: Cable Available
Community & neighborhood
Community
- Community features: Pool
Location
- Region: Plantation
- Subdivision: Jacaranda Area 4 93-45 B
HOA & financial
HOA
- Has HOA: Yes
- HOA fee: $240 monthly
Other
Other facts
- Listing terms: Cash,Conventional,FHA
Price history
| Date | Event | Price |
|---|---|---|
| 10/15/2025 | Sold | $565,000+3.7%$247/sqft |
Source: | ||
| 7/12/2025 | Price change | $545,000-3.5%$239/sqft |
Source: | ||
| 7/1/2025 | Price change | $565,000-3.4%$247/sqft |
Source: | ||
| 4/1/2025 | Price change | $585,000-4.9%$256/sqft |
Source: | ||
| 2/14/2025 | Price change | $615,000-4.7%$269/sqft |
Source: | ||
Public tax history
| Year | Property taxes | Tax assessment |
|---|---|---|
| 2024 | $4,715 +2.3% | $270,380 +3% |
| 2023 | $4,608 +5% | $262,510 +3% |
| 2022 | $4,387 +3.4% | $254,870 +3% |
Find assessor info on the county website
Neighborhood: 33324
Nearby schools
GreatSchools rating
- 7/10Tropical Elementary SchoolGrades: PK-5Distance: 2.1 mi
- 6/10Seminole Middle SchoolGrades: 6-8Distance: 2.3 mi
- 5/10South Plantation High SchoolGrades: 9-12Distance: 2.8 mi
Schools provided by the listing agent
- Elementary: Tropical (Broward)
- Middle: Seminole
Source: BeachesMLS . This data may not be complete. We recommend contacting the local school district to confirm school assignments for this home.
Get a cash offer in 3 minutes
Find out how much your home could sell for in as little as 3 minutes with a no-obligation cash offer.
Estimated market value
$551,200
Get a cash offer in 3 minutes
Find out how much your home could sell for in as little as 3 minutes with a no-obligation cash offer.
Estimated market value
$551,200
