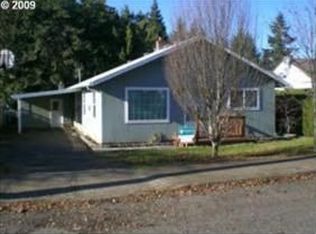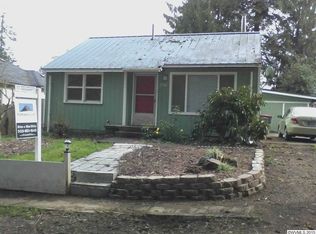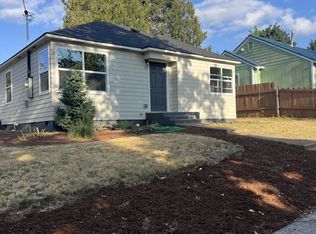This home has been meticulously maintained and the pride of ownership shows the minute you arrive. On a corner lot across from Lamson Park, this home has so much to offer. Enjoy the sun room in the winter, or the two covered patios in the summer months. There is a detached garage with a room that makes a great guest quarter or craftroom, many possiblilities. Also a great work shop for those weekend projects, and fenced for privacy.
This property is off market, which means it's not currently listed for sale or rent on Zillow. This may be different from what's available on other websites or public sources.



