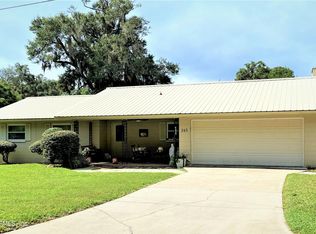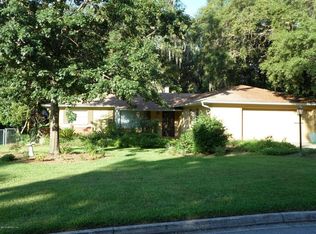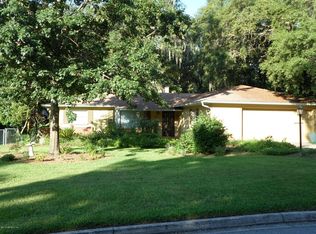Sold for $285,000 on 07/11/25
$285,000
221 SW Grove St, Keystone Heights, FL 32656
3beds
1,826sqft
Single Family Residence
Built in 1972
0.31 Acres Lot
$279,600 Zestimate®
$156/sqft
$1,875 Estimated rent
Home value
$279,600
$257,000 - $302,000
$1,875/mo
Zestimate® history
Loading...
Owner options
Explore your selling options
What's special
One or more photo(s) has been virtually staged. Welcome to your beautifully renovated dream home at 221 SW Grove St. in Keystone Heights, FL! This immaculate 3-bedroom, 2-bathroom residence has been thoughtfully updated with meticulous attention to detail. Enjoy the luxury of all-new features, including an HVAC system, roof, flooring, windows, plumbing, water heater, and modern bathrooms. Inside, you’ll find the convenience of an indoor laundry room and the charm of a screened-in back porch—perfect for relaxing outdoors. Every fixture has been carefully chosen to enhance the home’s sleek, modern aesthetic. The kitchen is a chef's delight, featuring brand-new cabinets, countertops, plumbing, a refrigerator, and stove. Additional updates include new switches, outlets, energy-efficient windows with screens, and gutters, all designed to ensure convenience and energy savings year-round. This home offers more than just elegance; it’s ideally situated near parks, a golf course, tennis facilities, and top-rated schools. With no HOA fees, you have the freedom to enjoy your property without additional restrictions. A versatile bonus room or office adds flexibility and could easily be transformed into a fourth bedroom, catering to various lifestyle needs. Don’t miss out on this exceptional opportunity to own a turnkey property in Keystone Heights. Schedule your showing today and imagine making this house your new perfect home!
Zillow last checked: 8 hours ago
Listing updated: July 14, 2025 at 08:31am
Listing Provided by:
Alex Harding 843-730-0788,
KELLER WILLIAMS GAINESVILLE REALTY PARTNERS 352-240-0600
Bought with:
Melissa Pellerito, 0635945
FLORIDA HOMES REALTY & MORTGAGE
Source: Stellar MLS,MLS#: GC523979 Originating MLS: Gainesville-Alachua
Originating MLS: Gainesville-Alachua

Facts & features
Interior
Bedrooms & bathrooms
- Bedrooms: 3
- Bathrooms: 2
- Full bathrooms: 2
Primary bedroom
- Features: Walk-In Closet(s)
- Level: First
Primary bathroom
- Level: First
Kitchen
- Level: First
Living room
- Level: First
Heating
- Central
Cooling
- Central Air
Appliances
- Included: Cooktop, Dishwasher, Disposal, Electric Water Heater, Exhaust Fan, Ice Maker, Range, Range Hood, Refrigerator
- Laundry: Inside, Laundry Closet, Laundry Room
Features
- Ceiling Fan(s), Eating Space In Kitchen, Primary Bedroom Main Floor, Solid Surface Counters, Solid Wood Cabinets, Stone Counters, Thermostat
- Flooring: Ceramic Tile, Vinyl
- Doors: French Doors
- Windows: ENERGY STAR Qualified Windows, Insulated Windows, Low Emissivity Windows
- Has fireplace: No
Interior area
- Total structure area: 2,916
- Total interior livable area: 1,826 sqft
Property
Parking
- Total spaces: 2
- Parking features: Covered, Curb Parking, Driveway, Guest, Off Street, On Street, Open
- Carport spaces: 2
- Has uncovered spaces: Yes
Features
- Levels: One
- Stories: 1
- Patio & porch: Covered, Front Porch, Rear Porch, Screened
- Exterior features: Lighting, Rain Gutters, Sidewalk
- Fencing: Fenced
Lot
- Size: 0.31 Acres
- Dimensions: 100 x 135
- Features: City Lot, In County, Level, Near Golf Course, Sidewalk
- Residential vegetation: Oak Trees, Trees/Landscaped
Details
- Parcel number: 30082302235100000
- Zoning: RESI
- Special conditions: None
Construction
Type & style
- Home type: SingleFamily
- Architectural style: Contemporary,Mediterranean
- Property subtype: Single Family Residence
Materials
- Block, Stucco
- Foundation: Slab
- Roof: Shingle
Condition
- New construction: No
- Year built: 1972
Utilities & green energy
- Sewer: Septic Tank
- Water: Public
- Utilities for property: BB/HS Internet Available, Cable Available, Cable Connected, Electricity Available, Electricity Connected, Phone Available, Street Lights, Water Available
Green energy
- Energy efficient items: Appliances, HVAC, Lighting, Roof, Water Heater, Windows
Community & neighborhood
Location
- Region: Keystone Heights
- Subdivision: LAKEVIEW HLNDS
HOA & financial
HOA
- Has HOA: No
Other fees
- Pet fee: $0 monthly
Other financial information
- Total actual rent: 0
Other
Other facts
- Listing terms: Cash,Conventional,FHA,USDA Loan,VA Loan
- Ownership: Fee Simple
- Road surface type: Paved
Price history
| Date | Event | Price |
|---|---|---|
| 7/11/2025 | Sold | $285,000-4.7%$156/sqft |
Source: | ||
| 6/11/2025 | Pending sale | $299,000$164/sqft |
Source: | ||
| 5/1/2025 | Listed for sale | $299,000$164/sqft |
Source: | ||
| 4/22/2025 | Pending sale | $299,000$164/sqft |
Source: | ||
| 4/8/2025 | Price change | $299,000-8%$164/sqft |
Source: | ||
Public tax history
| Year | Property taxes | Tax assessment |
|---|---|---|
| 2024 | $4,161 +13% | $253,305 +9.1% |
| 2023 | $3,683 +16.5% | $232,186 +19.8% |
| 2022 | $3,160 +163.8% | $193,863 +90.8% |
Find assessor info on the county website
Neighborhood: 32656
Nearby schools
GreatSchools rating
- 5/10Keystone Heights Elementary SchoolGrades: PK-6Distance: 0.3 mi
- 4/10Keystone Heights Junior/Senior High SchoolGrades: 7-12Distance: 0.5 mi
Schools provided by the listing agent
- Elementary: Keystone Heights Elementary-CL
- Middle: Keystone Heights Junior/Senior High-CL
Source: Stellar MLS. This data may not be complete. We recommend contacting the local school district to confirm school assignments for this home.
Get a cash offer in 3 minutes
Find out how much your home could sell for in as little as 3 minutes with a no-obligation cash offer.
Estimated market value
$279,600
Get a cash offer in 3 minutes
Find out how much your home could sell for in as little as 3 minutes with a no-obligation cash offer.
Estimated market value
$279,600


