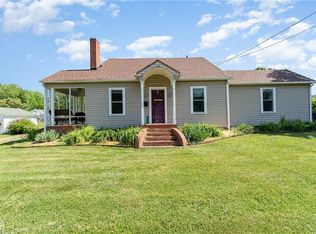Sold for $167,100 on 07/08/24
$167,100
221 Spring St, Mocksville, NC 27028
1beds
1,092sqft
Stick/Site Built, Residential, Single Family Residence
Built in 1915
0.54 Acres Lot
$193,300 Zestimate®
$--/sqft
$1,089 Estimated rent
Home value
$193,300
$176,000 - $211,000
$1,089/mo
Zestimate® history
Loading...
Owner options
Explore your selling options
What's special
CONVENIENCE & LOCATION of living in DOWNTOWN MOCKSVILLE Sidewalks from Main Street lead to Rich Park, Elementary School, facility w/Pool-Track-Exercise Equipment-Daycare, Public Library, Performing Arts & the Brock Gym for Pickleball & other athletics sponsored by the Davie County Rec Dept. Short stroll to the downtown area for shopping, entertainment, dining & more. 221 Spring Street is a charming older home built in 1915 with a 1975 effective year built shown on the property record card. Front rocking chair porch and tremendous back lawn offer outdoor enjoyment. Paved drive for 6 vehicles, plus a 2-car carport & single car detached garage & workshop are great features to the property. The 1915 home has one bedroom with closet & a second potential bedroom (without closet) shown in MLS as "office". Buyer to verify usability of fireplace. Spacious Dining Room. Small scuttle hole to unfinished attic. READ ALL AGENT ONLY REMARKS/ESTATE INSTRUCTIONS. POTENTIAL 3-6 MONTHS TO CLOSE.
Zillow last checked: 8 hours ago
Listing updated: July 09, 2024 at 05:13pm
Listed by:
Vicki Fleming 336-940-7050,
Mays Realty
Bought with:
Cindy Shepherd, 296641
Coldwell Banker Realty
Source: Triad MLS,MLS#: 1140570 Originating MLS: Winston-Salem
Originating MLS: Winston-Salem
Facts & features
Interior
Bedrooms & bathrooms
- Bedrooms: 1
- Bathrooms: 1
- Full bathrooms: 1
- Main level bathrooms: 1
Primary bedroom
- Level: Main
- Dimensions: 11.42 x 11.42
Dining room
- Level: Main
- Dimensions: 11.42 x 11.25
Kitchen
- Level: Main
- Dimensions: 11.33 x 9.5
Laundry
- Level: Main
- Dimensions: 9.75 x 7.42
Living room
- Level: Main
- Dimensions: 17.25 x 12
Office
- Level: Main
- Dimensions: 13.25 x 11.33
Heating
- Forced Air, Oil
Cooling
- Central Air
Appliances
- Included: Microwave, Dishwasher, Free-Standing Range, Electric Water Heater
- Laundry: Dryer Connection, Main Level, Washer Hookup
Features
- Ceiling Fan(s)
- Flooring: Laminate
- Basement: Crawl Space
- Attic: Access Only
- Number of fireplaces: 1
- Fireplace features: Living Room
Interior area
- Total structure area: 1,092
- Total interior livable area: 1,092 sqft
- Finished area above ground: 1,092
Property
Parking
- Total spaces: 3
- Parking features: Carport, Driveway, Garage, Paved, Garage Door Opener, Detached Carport, Detached, Garage Faces Front
- Garage spaces: 3
- Has carport: Yes
- Has uncovered spaces: Yes
Features
- Levels: One
- Stories: 1
- Patio & porch: Porch
- Pool features: None
Lot
- Size: 0.54 Acres
- Dimensions: 114 x 204 x 115 x 205
- Features: City Lot, Cleared, Level
Details
- Parcel number: I5080E0017
- Zoning: Mocksville NR
- Special conditions: Owner Sale
Construction
Type & style
- Home type: SingleFamily
- Property subtype: Stick/Site Built, Residential, Single Family Residence
Materials
- Aluminum Siding, Vinyl Siding
Condition
- Year built: 1915
Utilities & green energy
- Sewer: Public Sewer
- Water: Public
Community & neighborhood
Location
- Region: Mocksville
Other
Other facts
- Listing agreement: Exclusive Right To Sell
- Listing terms: Cash
Price history
| Date | Event | Price |
|---|---|---|
| 7/8/2024 | Sold | $167,100+4.5% |
Source: | ||
| 5/10/2024 | Pending sale | $159,900 |
Source: | ||
| 5/3/2024 | Listed for sale | $159,900+60.7% |
Source: | ||
| 12/15/2006 | Sold | $99,500 |
Source: | ||
Public tax history
| Year | Property taxes | Tax assessment |
|---|---|---|
| 2025 | $1,639 +81.3% | $167,520 +97% |
| 2024 | $904 -16.4% | $85,050 -16.4% |
| 2023 | $1,081 -0.5% | $101,680 |
Find assessor info on the county website
Neighborhood: 27028
Nearby schools
GreatSchools rating
- 5/10Mocksville ElementaryGrades: PK-5Distance: 0.5 mi
- 2/10South Davie MiddleGrades: 6-8Distance: 1.5 mi
- 8/10Davie County Early College HighGrades: 9-12Distance: 2.2 mi
Schools provided by the listing agent
- Elementary: Mocksville
- Middle: South Davie
- High: Davie County
Source: Triad MLS. This data may not be complete. We recommend contacting the local school district to confirm school assignments for this home.

Get pre-qualified for a loan
At Zillow Home Loans, we can pre-qualify you in as little as 5 minutes with no impact to your credit score.An equal housing lender. NMLS #10287.
