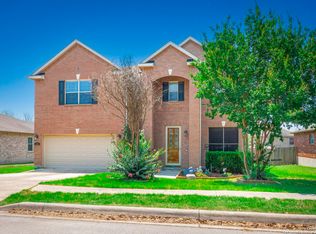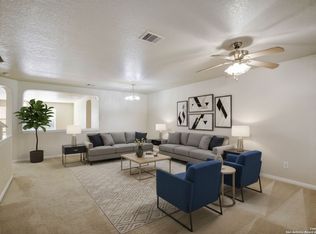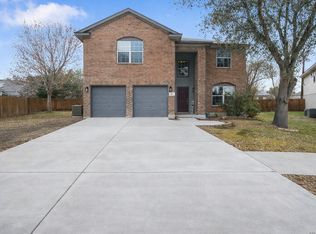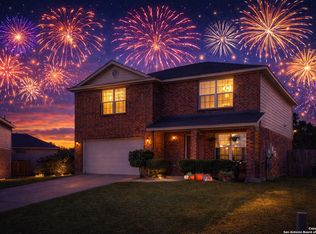This impressive 4-bedroom, 2.5-bathroom home is located in the highly sought-after Springtree subdivision in the heart of Cibolo, offering over 3,500 square feet of living space. The entryway leads into the first of two living areas, which flows seamlessly into the dining space-perfect for entertaining. Beyond, you'll find a second living area, a bright kitchen, and a breakfast nook. The kitchen features ample cabinetry and matching black appliances. The spacious primary suite is conveniently located on the main floor and includes a luxurious en-suite bathroom with double vanities, a large garden tub, a separate shower, and a generous walk-in closet. Upstairs, the remaining bedrooms and a sizable game room provide plenty of space for family or guests. Outside, a masonry patio creates an ideal setting for weekend BBQs and outdoor gatherings. With easy access to Interstate 35, Loop 1604, and a short drive to Randolph AFB, this home is ready for its new owners to add their personal touch and is a pleasure to show.
For sale
Price cut: $15.1K (12/10)
$299,950
221 Springtree Cove, Cibolo, TX 78108
4beds
3,518sqft
Est.:
Single Family Residence
Built in 2008
7,187.4 Square Feet Lot
$298,500 Zestimate®
$85/sqft
$14/mo HOA
What's special
Dining spaceMasonry patioGenerous walk-in closetLuxurious en-suite bathroomSizable game roomMatching black appliancesDouble vanities
- 168 days |
- 1,079 |
- 78 |
Zillow last checked: 8 hours ago
Listing updated: December 20, 2025 at 10:08pm
Listed by:
Robert Simmonds TREC #522329 (210) 651-9300,
Simmonds Real Estate Inc.
Source: LERA MLS,MLS#: 1892815
Tour with a local agent
Facts & features
Interior
Bedrooms & bathrooms
- Bedrooms: 4
- Bathrooms: 3
- Full bathrooms: 2
- 1/2 bathrooms: 1
Primary bedroom
- Features: Walk-In Closet(s), Full Bath
- Area: 320
- Dimensions: 20 x 16
Bedroom 2
- Area: 224
- Dimensions: 16 x 14
Bedroom 3
- Area: 224
- Dimensions: 16 x 14
Bedroom 4
- Area: 247
- Dimensions: 19 x 13
Primary bathroom
- Features: Tub/Shower Separate, Double Vanity, Soaking Tub
- Area: 99
- Dimensions: 11 x 9
Dining room
- Area: 165
- Dimensions: 15 x 11
Family room
- Area: 300
- Dimensions: 20 x 15
Kitchen
- Area: 169
- Dimensions: 13 x 13
Living room
- Area: 165
- Dimensions: 15 x 11
Heating
- Central, Electric
Cooling
- Ceiling Fan(s), Central Air
Appliances
- Included: Range, Disposal, Dishwasher, Vented Exhaust Fan, Electric Water Heater
- Laundry: Lower Level, Laundry Room, Washer Hookup, Dryer Connection
Features
- Two Living Area, Two Eating Areas, Breakfast Bar, Game Room, Utility Room Inside, 1st Floor Lvl/No Steps, High Ceilings, Open Floorplan, High Speed Internet, Master Downstairs, Programmable Thermostat
- Flooring: Carpet, Ceramic Tile
- Windows: Window Coverings
- Has basement: No
- Has fireplace: No
- Fireplace features: Not Applicable
Interior area
- Total interior livable area: 3,518 sqft
Property
Parking
- Total spaces: 4
- Parking features: Two Car Garage, Attached, Garage Door Opener, Two Car Carport
- Attached garage spaces: 2
- Carport spaces: 2
- Covered spaces: 4
Features
- Levels: Two
- Stories: 2
- Pool features: None
- Fencing: Privacy
Lot
- Size: 7,187.4 Square Feet
Details
- Parcel number: 1G3136501101100000
Construction
Type & style
- Home type: SingleFamily
- Property subtype: Single Family Residence
Materials
- Stone, Siding
- Foundation: Slab
- Roof: Composition
Condition
- Pre-Owned
- New construction: No
- Year built: 2008
Details
- Builder name: KB Homes
Utilities & green energy
- Electric: GVEC
- Gas: N/A
- Sewer: City, Sewer System
- Water: GVSUD
- Utilities for property: Cable Available, City Garbage service
Community & HOA
Community
- Features: None
- Security: Smoke Detector(s), Security System Owned
- Subdivision: Springtree
HOA
- Has HOA: Yes
- HOA fee: $165 annually
- HOA name: SPRINTREE CIBOLO HOMEOWNERS ASSOCIATION, INC.
Location
- Region: Cibolo
Financial & listing details
- Price per square foot: $85/sqft
- Tax assessed value: $373,890
- Annual tax amount: $7,300
- Price range: $300K - $300K
- Date on market: 8/15/2025
- Cumulative days on market: 169 days
- Listing terms: Conventional,FHA,VA Loan,Cash
Estimated market value
$298,500
$284,000 - $313,000
$2,117/mo
Price history
Price history
| Date | Event | Price |
|---|---|---|
| 12/10/2025 | Price change | $299,950-4.8%$85/sqft |
Source: | ||
| 8/27/2025 | Listed for sale | $315,000$90/sqft |
Source: | ||
| 8/19/2025 | Contingent | $315,000$90/sqft |
Source: | ||
| 8/15/2025 | Listed for sale | $315,000$90/sqft |
Source: | ||
| 3/15/2017 | Listing removed | $1,850$1/sqft |
Source: Simmonds Real Estate, Inc. Report a problem | ||
Public tax history
Public tax history
| Year | Property taxes | Tax assessment |
|---|---|---|
| 2025 | -- | $373,890 -7.8% |
| 2024 | $7,919 -6.8% | $405,572 -7.7% |
| 2023 | $8,494 -4.8% | $439,615 +6.1% |
Find assessor info on the county website
BuyAbility℠ payment
Est. payment
$1,930/mo
Principal & interest
$1439
Property taxes
$372
Other costs
$119
Climate risks
Neighborhood: 78108
Nearby schools
GreatSchools rating
- 7/10Elaine S Schlather Intermediate SchoolGrades: 5-6Distance: 0.3 mi
- 6/10Dobie J High SchoolGrades: 7-8Distance: 0.3 mi
- 6/10Byron P Steele Ii High SchoolGrades: 9-12Distance: 3 mi
Schools provided by the listing agent
- Elementary: Green Valley
- Middle: Elaine Schlather
- High: Byron Steele High
- District: Schertz-Cibolo-Universal City Isd
Source: LERA MLS. This data may not be complete. We recommend contacting the local school district to confirm school assignments for this home.
- Loading
- Loading





