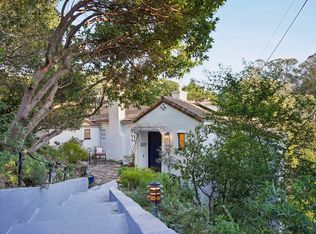Sold for $3,000,000
$3,000,000
221 Stonewall Rd, Berkeley, CA 94705
4beds
3,634sqft
Single Family Residence
Built in 1934
6,534 Square Feet Lot
$-- Zestimate®
$826/sqft
$6,873 Estimated rent
Home value
Not available
Estimated sales range
Not available
$6,873/mo
Zestimate® history
Loading...
Owner options
Explore your selling options
What's special
This stately traditional home, lovingly cared for generations, resides on Stonewall Road, a special street behind the iconic Claremont Hotel. 221 Stonewall is a shingled, three-story residence with gracious formal spaces, spectacular Bay views, and an effortless indoor/outdoor floorplan. The professionally landscaped garden, full of whimsy and blooms, creates incredible privacy and delightful outdoor spaces. With nearly level-in entry from the detached garage or alley-side access gate, this expansive home provides ample room for all, a beautiful aesthetic and conscientious system updates.
Zillow last checked: 8 hours ago
Listing updated: October 22, 2025 at 01:04pm
Listed by:
Laura Arechiga DRE #01388149 510-701-5188,
The Grubb Co. Inc.
Bought with:
Matthew Grubisich, DRE #01991268
Mosaik Real Estate
Source: bridgeMLS/CCAR/Bay East AOR,MLS#: 41112199
Facts & features
Interior
Bedrooms & bathrooms
- Bedrooms: 4
- Bathrooms: 4
- Full bathrooms: 3
- 1/2 bathrooms: 1
Kitchen
- Features: Stone Counters, Dishwasher, Eat-in Kitchen, Gas Range/Cooktop, Kitchen Island, Microwave, Range/Oven Free Standing, Refrigerator, Updated Kitchen
Heating
- Zoned
Cooling
- Central Air, Whole House Fan, Heat Pump
Appliances
- Included: Dishwasher, Gas Range, Microwave, Free-Standing Range, Refrigerator, Dryer, Washer
- Laundry: Dryer, Laundry Room, Washer, Cabinets
Features
- Dining Area, Storage, Updated Kitchen
- Flooring: Hardwood Flrs Throughout, Tile, Carpet
- Basement: Crawl Space,Partial
- Number of fireplaces: 1
- Fireplace features: Brick, Gas Starter, Living Room
Interior area
- Total structure area: 3,634
- Total interior livable area: 3,634 sqft
Property
Parking
- Total spaces: 4
- Parking features: Carport - 2 Or More, Detached, Garage Door Opener
- Garage spaces: 2
- Has carport: Yes
Features
- Levels: Three or More Stories
- Exterior features: Garden, Back Yard, Front Yard, Garden/Play, Landscape Back, Landscape Front
- Pool features: None
- Fencing: Partial Fence,Fenced
- Has view: Yes
- View description: Bay, Bay Bridge, City Lights, Downtown, Golden Gate Bridge, Hills, San Francisco, Bridge(s)
- Has water view: Yes
- Water view: Bay,Bay Bridge,Golden Gate Bridge
Lot
- Size: 6,534 sqft
- Features: Corner Lot, Cul-De-Sac, Secluded, Sloped Up, Back Yard, Front Yard, Landscaped
Details
- Parcel number: 48H767326
- Special conditions: Standard
Construction
Type & style
- Home type: SingleFamily
- Architectural style: Craftsman,Traditional
- Property subtype: Single Family Residence
Materials
- Wood Shingles, Wood Siding
- Foundation: Slab
- Roof: Shingle,Composition
Condition
- Existing
- New construction: No
- Year built: 1934
Utilities & green energy
- Electric: Photovoltaics Seller Owned
Green energy
- Energy efficient items: Attic Fan, Insulation - Per Owner
Community & neighborhood
Security
- Security features: Smoke Detector(s)
Location
- Region: Berkeley
Other
Other facts
- Listing terms: Cash,Conventional
Price history
| Date | Event | Price |
|---|---|---|
| 10/21/2025 | Sold | $3,000,000+7.3%$826/sqft |
Source: | ||
| 10/8/2025 | Pending sale | $2,795,000$769/sqft |
Source: | ||
| 9/22/2025 | Listed for sale | $2,795,000+83.9%$769/sqft |
Source: | ||
| 6/7/2013 | Sold | $1,520,000$418/sqft |
Source: | ||
| 10/4/2012 | Listing removed | $1,300 |
Source: ERI Property Management & Rentals Report a problem | ||
Public tax history
| Year | Property taxes | Tax assessment |
|---|---|---|
| 2025 | -- | $1,383,404 +2% |
| 2024 | $19,033 -5.4% | $1,356,287 +2% |
| 2023 | $20,129 +2.2% | $1,329,698 +2% |
Find assessor info on the county website
Neighborhood: Panoramic Hill
Nearby schools
GreatSchools rating
- NAHome And Hospital ProgramGrades: K-12Distance: 2.4 mi
- 7/10Claremont Middle SchoolGrades: 6-8Distance: 1.2 mi
- 8/10Oakland Technical High SchoolGrades: 9-12Distance: 2.1 mi
