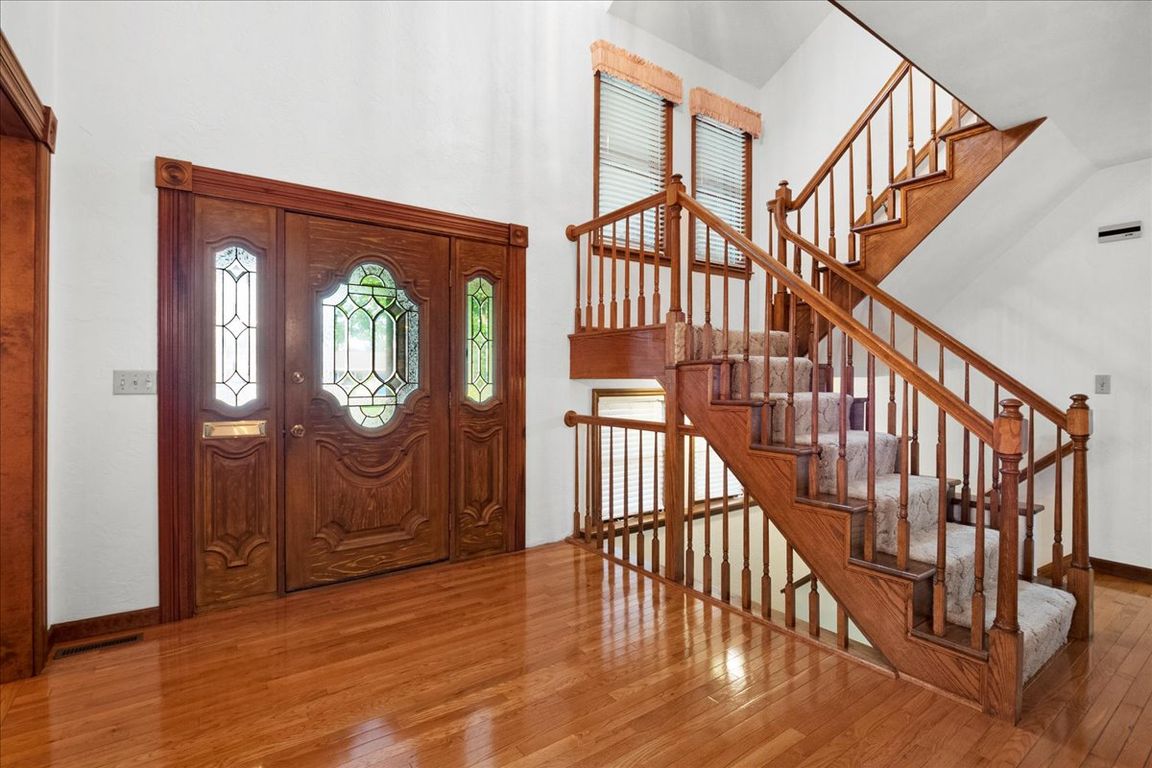
ActivePrice cut: $45.1K (9/25)
$549,900
4beds
5,048sqft
221 Tower Hill Dr, Columbia, IL 62236
4beds
5,048sqft
Single family residence
Built in 1984
1 Acres
2 Attached garage spaces
$109 price/sqft
What's special
Brick facadeFireplace with built-in shelvesLarge bedroomsEat in kitchenSerene and private backyardVaulted ceilingFormal dining room
Looking for a special house to create your forever HOME? Now is your chance to be the second owner of this Iconic home with Breathtaking views of downtown Columbia! Nestled on ~1 acre, you will be delighted with the privacy & convenient location 221 Tower Hill Dr has to offer. This ...
- 113 days |
- 1,446 |
- 25 |
Source: MARIS,MLS#: 25040896 Originating MLS: Southwestern Illinois Board of REALTORS
Originating MLS: Southwestern Illinois Board of REALTORS
Travel times
Kitchen
Living Room
Primary Bedroom
Zillow last checked: 7 hours ago
Listing updated: September 25, 2025 at 11:17am
Listing Provided by:
Mandy McGuire 618-558-1350,
Keller Williams Pinnacle
Source: MARIS,MLS#: 25040896 Originating MLS: Southwestern Illinois Board of REALTORS
Originating MLS: Southwestern Illinois Board of REALTORS
Facts & features
Interior
Bedrooms & bathrooms
- Bedrooms: 4
- Bathrooms: 4
- Full bathrooms: 3
- 1/2 bathrooms: 1
- Main level bathrooms: 2
- Main level bedrooms: 1
Primary bedroom
- Features: Floor Covering: Carpeting
- Level: Main
- Area: 323
- Dimensions: 17x19
Bedroom 2
- Features: Floor Covering: Carpeting
- Level: Upper
- Area: 224
- Dimensions: 14x16
Bedroom 3
- Features: Floor Covering: Carpeting
- Level: Upper
- Area: 168
- Dimensions: 12x14
Bedroom 4
- Features: Floor Covering: Carpeting
- Level: Upper
- Area: 140
- Dimensions: 14x10
Primary bathroom
- Features: Floor Covering: Ceramic Tile
- Level: Main
- Area: 198
- Dimensions: 18x11
Bathroom
- Description: Half Bathroom
- Features: Floor Covering: Ceramic Tile
- Level: Main
- Area: 48
- Dimensions: 8x6
Bathroom
- Features: Floor Covering: Vinyl
- Level: Upper
- Area: 45
- Dimensions: 9x5
Bathroom
- Features: Floor Covering: Vinyl
- Level: Lower
- Area: 44
- Dimensions: 4x11
Bonus room
- Features: Floor Covering: Carpeting
- Level: Lower
- Area: 176
- Dimensions: 22x8
Bonus room
- Features: Floor Covering: Carpeting
- Level: Lower
- Area: 195
- Dimensions: 15x13
Breakfast room
- Features: Floor Covering: Ceramic Tile
- Level: Main
- Area: 170
- Dimensions: 17x10
Dining room
- Features: Floor Covering: Wood
- Level: Main
- Area: 256
- Dimensions: 16x16
Family room
- Features: Floor Covering: Carpeting
- Level: Lower
- Area: 352
- Dimensions: 16x22
Kitchen
- Features: Floor Covering: Ceramic Tile
- Level: Main
- Area: 208
- Dimensions: 13x16
Laundry
- Features: Floor Covering: Vinyl
- Level: Main
- Area: 77
- Dimensions: 7x11
Living room
- Features: Floor Covering: Carpeting
- Level: Main
- Area: 625
- Dimensions: 25x25
Other
- Description: Foyer
- Features: Floor Covering: Wood
- Level: Main
- Area: 108
- Dimensions: 12x9
Recreation room
- Description: Bar
- Features: Floor Covering: Carpeting
- Level: Lower
- Area: 144
- Dimensions: 16x9
Recreation room
- Features: Floor Covering: Carpeting
- Level: Lower
- Area: 300
- Dimensions: 25x12
Heating
- Forced Air, Natural Gas
Cooling
- Central Air
Appliances
- Included: Stainless Steel Appliance(s), Dishwasher, Disposal, Ice Maker, Microwave, Electric Range, Refrigerator, Gas Water Heater
- Laundry: Electric Dryer Hookup, In Hall, Inside, Laundry Room, Main Level, Sink, Washer Hookup
Features
- Bar, Beamed Ceilings, Bookcases, Breakfast Bar, Breakfast Room, Built-in Features, Ceiling Fan(s), Chandelier, Custom Cabinetry, Double Vanity, Eat-in Kitchen, Entrance Foyer, High Ceilings, Kitchen Island, Laminate Counters, Natural Woodwork, Pantry, Separate Dining, Separate Shower, Shower, Soaking Tub, Storage, Tub, Two Story Entrance Foyer, Vaulted Ceiling(s), Walk-In Closet(s), Wet Bar
- Flooring: Carpet, Ceramic Tile, Hardwood, Linoleum, Wood
- Doors: Panel Door(s)
- Basement: Concrete,Partially Finished,Full,Sleeping Area,Storage Space,Walk-Up Access
- Number of fireplaces: 2
- Fireplace features: Living Room, Other, Stone, Wood Burning, Wood Burning Stove
Interior area
- Total structure area: 5,048
- Total interior livable area: 5,048 sqft
- Finished area above ground: 3,910
- Finished area below ground: 1,138
Property
Parking
- Total spaces: 10
- Parking features: Additional Parking, Attached, Concrete, Driveway, Garage, Garage Door Opener, Garage Faces Rear, Gravel, Inside Entrance, Kitchen Level, Lighted, Off Street, Private
- Attached garage spaces: 2
- Has uncovered spaces: Yes
Features
- Levels: One and One Half
- Patio & porch: Covered, Deck, Front Porch, Porch
- Exterior features: Lighting, Private Yard, Rain Gutters, Storage
- Pool features: None
- Fencing: Back Yard,Partial,Vinyl
- Has view: Yes
Lot
- Size: 1 Acres
- Dimensions: 153' x 129' x 35' x 181' x 150' x 313'
- Features: Back Yard, City Lot, Cleared, Few Trees, Front Yard, Landscaped, Level, Private, Rectangular Lot, Steep Slope, Views
Details
- Additional structures: Equipment Shed
- Parcel number: 0415402011000
- Special conditions: Standard
Construction
Type & style
- Home type: SingleFamily
- Architectural style: Traditional
- Property subtype: Single Family Residence
- Attached to another structure: Yes
Materials
- Brick, Vinyl Siding
- Foundation: Concrete Perimeter
- Roof: Architectural Shingle
Condition
- Year built: 1984
Utilities & green energy
- Electric: Ameren
- Sewer: Public Sewer
- Water: Public
- Utilities for property: Electricity Connected
Community & HOA
Community
- Features: Sidewalks, Street Lights
- Security: Smoke Detector(s)
- Subdivision: Tower Hill
HOA
- Has HOA: No
Location
- Region: Columbia
Financial & listing details
- Price per square foot: $109/sqft
- Tax assessed value: $425,040
- Annual tax amount: $6,476
- Date on market: 6/13/2025
- Listing terms: Cash,Conventional,FHA,USDA Loan,VA Loan
- Inclusions: Personal Property
- Ownership: Private
- Electric utility on property: Yes
- Road surface type: Chip And Seal