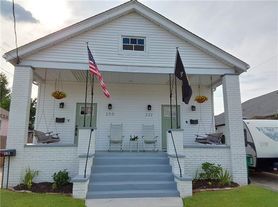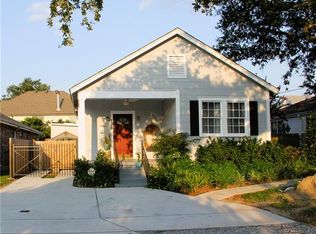Rare find - cute cottage for lease on quiet West William David in Old Metairie. Convenient to all that Metairie Road has to offer and a quick trip to Veterans Blvd, I-10, Lakeview...EVERYWHERE! 2 bedrooms and 2 baths features wood floors and a fabulous kitchen. Covered patio and beautifully landscaped yard can be your private oasis. Even has a small storage shed in the yard. Driveway parking for 2 cars. Tenant to pay for utilities. Owner provides grass cutting. No smokers or pets, please. Immediate occupancy.
House for rent
$2,950/mo
221 W William David Pkwy, Metairie, LA 70005
2beds
1,377sqft
Price may not include required fees and charges.
Singlefamily
Available now
No pets
Central air, ceiling fan
In unit laundry
2 Parking spaces parking
Central
What's special
Beautifully landscaped yardCovered patioFabulous kitchenWood floors
- 14 days |
- -- |
- -- |
Travel times
Facts & features
Interior
Bedrooms & bathrooms
- Bedrooms: 2
- Bathrooms: 2
- Full bathrooms: 2
Heating
- Central
Cooling
- Central Air, Ceiling Fan
Appliances
- Included: Dishwasher, Double Oven, Dryer, Refrigerator, Stove, Washer
- Laundry: In Unit
Features
- Ceiling Fan(s), Granite Counters
Interior area
- Total interior livable area: 1,377 sqft
Property
Parking
- Total spaces: 2
- Parking features: Driveway
- Details: Contact manager
Features
- Exterior features: Contact manager
Details
- Parcel number: 0820026272
Construction
Type & style
- Home type: SingleFamily
- Property subtype: SingleFamily
Community & HOA
Location
- Region: Metairie
Financial & listing details
- Lease term: 1 Yr
Price history
| Date | Event | Price |
|---|---|---|
| 10/3/2025 | Listed for rent | $2,950$2/sqft |
Source: GSREIN #2524109 | ||
| 9/23/2025 | Sold | -- |
Source: | ||
| 9/6/2025 | Contingent | $450,000$327/sqft |
Source: | ||
| 8/26/2025 | Price change | $450,000-14.3%$327/sqft |
Source: | ||
| 8/6/2025 | Price change | $525,000-4.4%$381/sqft |
Source: | ||

