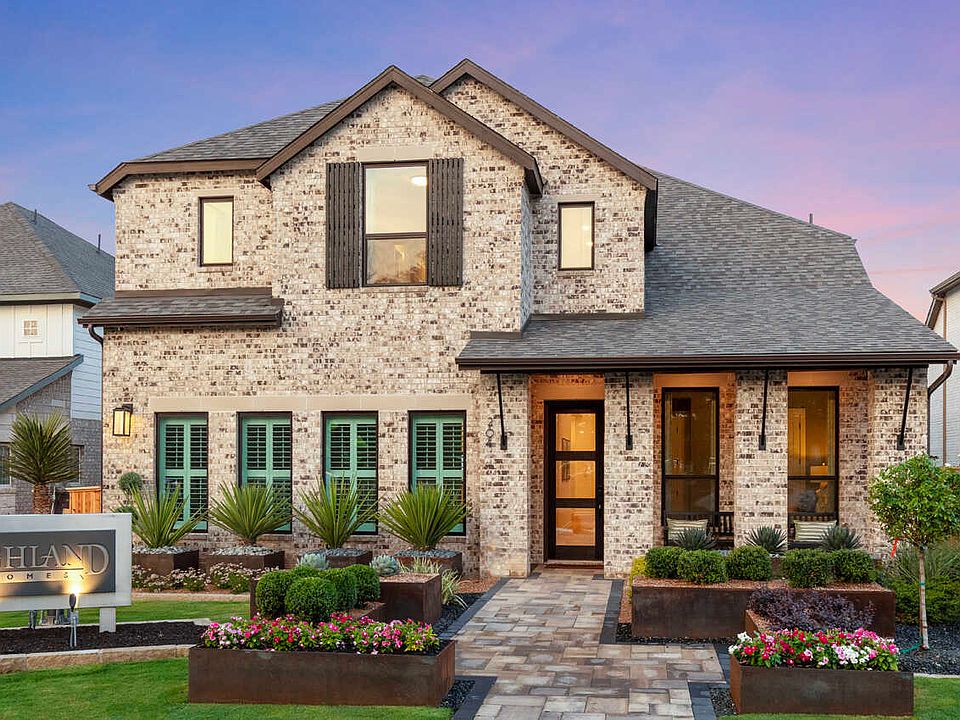Contact Sales office for more info on the amazing Middleton Plan! Estimated completion - November 2025
Active
Special offer
$649,990
221 Wild Lily Trl, Georgetown, TX 78628
4beds
2,951sqft
Single Family Residence
Built in 2025
6,534 Square Feet Lot
$-- Zestimate®
$220/sqft
$70/mo HOA
- 114 days |
- 378 |
- 27 |
Zillow last checked: 8 hours ago
Listing updated: 14 hours ago
Listed by:
Dina Verteramo (888) 524-3182,
HIGHLAND HOMES REALTY
Source: Unlock MLS,MLS#: 2668950
Travel times
Schedule tour
Select your preferred tour type — either in-person or real-time video tour — then discuss available options with the builder representative you're connected with.
Facts & features
Interior
Bedrooms & bathrooms
- Bedrooms: 4
- Bathrooms: 3
- Full bathrooms: 3
- Main level bedrooms: 2
Primary bedroom
- Features: Ceiling Fan(s), High Ceilings, Walk-In Closet(s)
- Level: Main
Primary bathroom
- Features: Double Vanity, Full Bath
- Level: Main
Kitchen
- Features: Kitchen Island, Open to Family Room, Pantry
- Level: Main
Heating
- Natural Gas, Zoned
Cooling
- Ceiling Fan(s), Central Air, Zoned
Appliances
- Included: Built-In Electric Oven, ENERGY STAR Qualified Dishwasher, Gas Cooktop, Microwave, Oven, Stainless Steel Appliance(s), Tankless Water Heater
Features
- Built-in Features, Ceiling Fan(s), High Ceilings, Double Vanity, Electric Dryer Hookup, Kitchen Island, Multiple Living Areas, Open Floorplan, Primary Bedroom on Main, Smart Home, Walk-In Closet(s)
- Flooring: Carpet, Tile, Wood
- Windows: Insulated Windows, Screens, Vinyl Windows
Interior area
- Total interior livable area: 2,951 sqft
Property
Parking
- Total spaces: 2
- Parking features: Attached, Garage Faces Front
- Attached garage spaces: 2
Accessibility
- Accessibility features: None
Features
- Levels: Two
- Stories: 2
- Patio & porch: Front Porch, Patio
- Exterior features: Private Yard
- Pool features: None
- Fencing: Gate, Wood
- Has view: Yes
- View description: None
- Waterfront features: None
Lot
- Size: 6,534 Square Feet
- Dimensions: 50 x 135
- Features: Interior Lot, Sprinkler - Automatic, Trees-Medium (20 Ft - 40 Ft)
Details
- Additional structures: None
- Parcel number: 221 Wild Lily Trail
- Special conditions: Standard
Construction
Type & style
- Home type: SingleFamily
- Property subtype: Single Family Residence
Materials
- Foundation: Slab
- Roof: Composition
Condition
- New Construction
- New construction: Yes
- Year built: 2025
Details
- Builder name: Highland Homes
Utilities & green energy
- Sewer: Municipal Utility District (MUD), Public Sewer
- Water: Municipal Utility District (MUD), Public
- Utilities for property: Internet-Fiber, Sewer Connected, Underground Utilities, Water Connected
Community & HOA
Community
- Features: Clubhouse, Pool
- Subdivision: Parkside On The River: 50ft. lots
HOA
- Has HOA: Yes
- Services included: Common Area Maintenance
- HOA fee: $210 quarterly
- HOA name: Kith Management
Location
- Region: Georgetown
Financial & listing details
- Price per square foot: $220/sqft
- Date on market: 8/1/2025
- Listing terms: Cash,Conventional,FHA,VA Loan
About the community
PoolTrails
Parkside on the River is a gorgeous, 1,500-acre master-planned community nestled on the banks of the San Gabriel River in the highly desirable city of Georgetown, Texas. The rich, rolling land offers a wealth of scenic Hill Country views, meandering trails, acres of open space and massive oaks - complemented by the tranquil San Gabriel River. In addition to the appeal provided by the community's natural surroundings, Parkside on the River will feature a range of amenities for all ages, including swimming pools, an amenity center and much more!
4.99% Fixed Rate Mortgage Limited Time Savings!
Save with Highland HomeLoans! 4.99% fixed rate rate promo. 5.034% APR. See Sales Counselor for complete details.Source: Highland Homes

