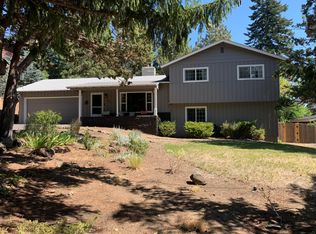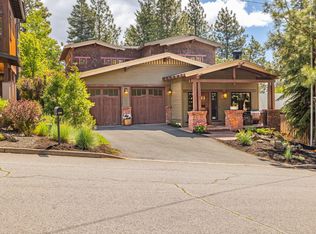Closed
$890,000
2210 6th St, Bend, OR 97703
4beds
2baths
1,855sqft
Single Family Residence
Built in 1965
9,583.2 Square Feet Lot
$884,200 Zestimate®
$480/sqft
$3,835 Estimated rent
Home value
$884,200
$822,000 - $955,000
$3,835/mo
Zestimate® history
Loading...
Owner options
Explore your selling options
What's special
Big Views, Big Vibes, and Big Chickens? Maybe. That's up to you and what you want your Bend life to be! Whether it's convenience, adventure, or opportunity you're after, this 3-bed, 2-bath split-level with a bonus room and .22-acre lot opens the door to all the possibilities. Plus, mountain views from the primary, just to confirm you nailed it. With style for days, this 1968 classic gives you room to stretch out and settle in. Wrapped in fresh cedar siding with matte black accents, the curb appeal slays. The cozy covered porch is perfect for watching summer storms roll in or telling stories around the firepit. Seriously, all the best kind of options! Out back, the oversized deck perches above a fully fenced yard with room to garden, gather, or finally start that chicken coop (naming them is half the fun). Want easy? Schools, trails, groceries, coffee, and restaurants are just minutes away. So, what comes first? The chicken, the egg, or your dream home? (Hint: it's the home!)
Zillow last checked: 8 hours ago
Listing updated: September 03, 2025 at 04:31pm
Listed by:
Cascade Hasson SIR 541-593-2122
Bought with:
RE/MAX Key Properties
Source: Oregon Datashare,MLS#: 220204643
Facts & features
Interior
Bedrooms & bathrooms
- Bedrooms: 4
- Bathrooms: 2
Heating
- Fireplace(s), Electric, Forced Air, Heat Pump, Natural Gas
Cooling
- Central Air
Appliances
- Included: Dishwasher, Disposal, Dryer, Microwave, Oven, Range, Refrigerator, Washer, Water Heater
Features
- Smart Lock(s), Breakfast Bar, Built-in Features, Linen Closet, Shower/Tub Combo, Tile Counters, Tile Shower, Vaulted Ceiling(s), Walk-In Closet(s)
- Flooring: Hardwood, Simulated Wood, Tile
- Windows: Double Pane Windows, Vinyl Frames
- Basement: None
- Has fireplace: Yes
- Fireplace features: Family Room, Gas
- Common walls with other units/homes: No Common Walls
Interior area
- Total structure area: 1,855
- Total interior livable area: 1,855 sqft
Property
Parking
- Total spaces: 2
- Parking features: Attached, Concrete, Driveway, Garage Door Opener, On Street, RV Access/Parking, Storage, Other
- Attached garage spaces: 2
- Has uncovered spaces: Yes
Features
- Levels: Multi/Split
- Patio & porch: Covered Deck, Deck, Front Porch
- Exterior features: Fire Pit
- Fencing: Fenced
- Has view: Yes
- View description: City, Mountain(s), Neighborhood, Panoramic, Territorial
Lot
- Size: 9,583 sqft
- Features: Drip System, Landscaped, Native Plants, Sloped, Sprinklers In Front, Sprinklers In Rear, Wooded
Details
- Additional structures: Shed(s), Storage
- Parcel number: 101127
- Zoning description: RS
- Special conditions: Standard
Construction
Type & style
- Home type: SingleFamily
- Architectural style: Other
- Property subtype: Single Family Residence
Materials
- Frame
- Foundation: Slab, Stemwall
- Roof: Composition
Condition
- New construction: No
- Year built: 1965
Utilities & green energy
- Sewer: Public Sewer
- Water: Public
- Utilities for property: Natural Gas Available
Community & neighborhood
Security
- Security features: Carbon Monoxide Detector(s), Security System Owned, Smoke Detector(s)
Community
- Community features: Park, Playground, Trail(s)
Location
- Region: Bend
- Subdivision: Bend View
Other
Other facts
- Listing terms: Cash,Conventional,FHA,VA Loan
- Road surface type: Paved
Price history
| Date | Event | Price |
|---|---|---|
| 9/3/2025 | Sold | $890,000$480/sqft |
Source: | ||
| 8/6/2025 | Pending sale | $890,000$480/sqft |
Source: | ||
| 8/4/2025 | Listing removed | $890,000$480/sqft |
Source: | ||
| 7/24/2025 | Price change | $890,000-5.8%$480/sqft |
Source: | ||
| 6/25/2025 | Listed for sale | $945,000+16.7%$509/sqft |
Source: | ||
Public tax history
Tax history is unavailable.
Neighborhood: River West
Nearby schools
GreatSchools rating
- 9/10High Lakes Elementary SchoolGrades: K-5Distance: 1.7 mi
- 6/10Pacific Crest Middle SchoolGrades: 6-8Distance: 2.4 mi
- 10/10Summit High SchoolGrades: 9-12Distance: 2.2 mi
Schools provided by the listing agent
- Elementary: High Lakes Elem
- Middle: Pacific Crest Middle
- High: Summit High
Source: Oregon Datashare. This data may not be complete. We recommend contacting the local school district to confirm school assignments for this home.

Get pre-qualified for a loan
At Zillow Home Loans, we can pre-qualify you in as little as 5 minutes with no impact to your credit score.An equal housing lender. NMLS #10287.
Sell for more on Zillow
Get a free Zillow Showcase℠ listing and you could sell for .
$884,200
2% more+ $17,684
With Zillow Showcase(estimated)
$901,884
