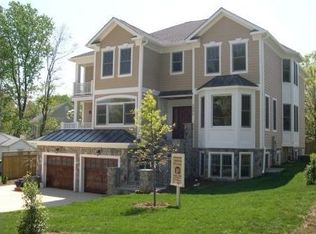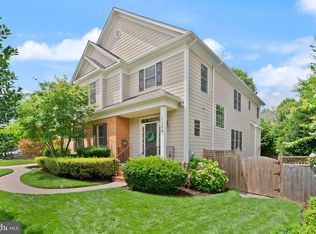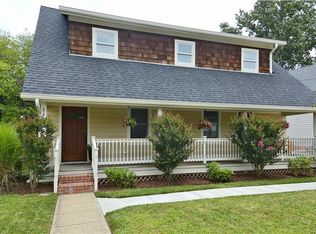Sold for $2,300,000 on 07/14/25
$2,300,000
2210 Beacon Ln, Falls Church, VA 22043
6beds
6,590sqft
Single Family Residence
Built in 2017
10,132 Square Feet Lot
$2,305,400 Zestimate®
$349/sqft
$7,832 Estimated rent
Home value
$2,305,400
$2.17M - $2.47M
$7,832/mo
Zestimate® history
Loading...
Owner options
Explore your selling options
What's special
Exceptional builder’s personal home with all the bells and whistles! Located in highly sought-after Haycock ES/Longfellow MS/McLean HS district. Nestled amongst mature trees and professional landscaping on a 10,132 sq.ft. cul-de-sac lot, this Transitional-style home features 6 bedrooms, 6 full bathroom, and 1 half bathroom across three levels in nearly 6,600 finished sq.ft. From the moment you enter, you'll be captivated by the fine finishes and attention to detail throughout. Cove lighting greets you in the broad foyer flanked by the formal living room/office to the left and the formal dining room to the right with its and butler’s pantry. The open floor plan flows effortlessly into the family room and the masterpiece chef’s kitchen. The showcase kitchen includes an oversized island with 2.5” quartz tops, custom inset cabinetry with lighted upper glass-front cabinets, Wolf and SubZero appliances, and a large walk-in pantry with custom built-ins. The main floor bedroom/office is an ideal in-law suite with a full en-suite bathroom and access to the private backyard. The mudroom with its walls of built-in cabinets, benches, and cubbies provides a private family & friends entrance to the home. A powder room with designer marble tile completes the main level. The broad hallway of the upper level leads you to the spacious primary suite with its his-and-hers walk-in closets, and spa-like bathroom. The tranquil retreat of the primary bath boasts a jetted soaking tub with marble surround, extra-long double vanity, large frameless-glass steam shower with multiple shower heads, and private water closet. Three secondary bedrooms, all with full en-suite bathrooms and walk-in closets, and a laundry room with abundant cabinetry and quartz countertops complete the upper level. The lower level features an expansive recreation room with wet bar, game room, theater room with tiered flooring, a bright bedroom with walk-in closet, a full bathroom, and a huge unfinished storage room. PERFECT FOR ENTERTAINING with its large rooms and open floor plan, spacious paver patio with built-in lighted stone walls/benches, oversized stacked-stone bbq, and 6’ privacy fence surrounding the landscaped back yard. Abundant storage throughout. Central vacuum system. 2 car garage. Conveniently located with easy access to I-66, Rt. 29, East Falls Church and West Falls Church Metro stations, Falls Church and McLean shops and restaurants. Only blocks to Haycock Elementary School. HAYCOCK, LONGFELLOW, MCLEAN .
Zillow last checked: 8 hours ago
Listing updated: July 21, 2025 at 10:12am
Listed by:
Tom Francis 703-930-7743,
Keller Williams Realty
Bought with:
NON MEMBER
Non Subscribing Office
Source: Bright MLS,MLS#: VAFX2236682
Facts & features
Interior
Bedrooms & bathrooms
- Bedrooms: 6
- Bathrooms: 6
- Full bathrooms: 5
- 1/2 bathrooms: 1
- Main level bathrooms: 1
- Main level bedrooms: 1
Primary bedroom
- Features: Attached Bathroom, Walk-In Closet(s), Flooring - HardWood, Recessed Lighting, Crown Molding, Double Sink
- Level: Upper
- Area: 360 Square Feet
- Dimensions: 20 x 18
Bedroom 2
- Features: Attached Bathroom, Walk-In Closet(s), Ceiling Fan(s), Recessed Lighting, Flooring - HardWood, Crown Molding
- Level: Upper
- Area: 240 Square Feet
- Dimensions: 16 x 15
Bedroom 3
- Features: Attached Bathroom, Walk-In Closet(s), Flooring - HardWood, Ceiling Fan(s)
- Level: Upper
- Area: 208 Square Feet
- Dimensions: 16 x 13
Bedroom 4
- Features: Attached Bathroom, Walk-In Closet(s), Flooring - HardWood, Built-in Features, Ceiling Fan(s), Recessed Lighting, Crown Molding
- Level: Upper
- Area: 308 Square Feet
- Dimensions: 22 x 14
Bedroom 5
- Features: Attached Bathroom, Flooring - HardWood, Built-in Features
- Level: Main
- Area: 168 Square Feet
- Dimensions: 14 x 12
Bedroom 6
- Features: Attached Bathroom, Walk-In Closet(s), Flooring - Luxury Vinyl Plank
- Level: Lower
- Area: 192 Square Feet
- Dimensions: 16 x 12
Primary bathroom
- Features: Cathedral/Vaulted Ceiling, Double Sink, Soaking Tub, Bathroom - Walk-In Shower, Flooring - Marble, Walk-In Closet(s)
- Level: Upper
- Area: 143 Square Feet
- Dimensions: 11 x 13
Dining room
- Features: Flooring - HardWood
- Level: Main
- Area: 195 Square Feet
- Dimensions: 15 x 13
Family room
- Features: Built-in Features, Fireplace - Gas, Flooring - HardWood, Ceiling Fan(s), Recessed Lighting
- Level: Main
- Area: 306 Square Feet
- Dimensions: 18 x 17
Foyer
- Features: Flooring - HardWood
- Level: Main
- Area: 140 Square Feet
- Dimensions: 14 x 10
Other
- Features: Bathroom - Walk-In Shower, Countertop(s) - Quartz, Countertop(s) - Ceramic
- Level: Upper
- Area: 54 Square Feet
- Dimensions: 9 x 6
Other
- Features: Bathroom - Walk-In Shower, Countertop(s) - Quartz, Flooring - Ceramic Tile
- Level: Upper
- Area: 54 Square Feet
- Dimensions: 9 x 6
Other
- Features: Bathroom - Tub Shower
- Level: Upper
- Area: 55 Square Feet
- Dimensions: 11 x 5
Other
- Features: Bathroom - Walk-In Shower, Flooring - Marble, Countertop(s) - Ceramic
- Level: Main
- Area: 50 Square Feet
- Dimensions: 10 x 5
Other
- Features: Bathroom - Walk-In Shower, Flooring - Marble
- Level: Lower
- Area: 63 Square Feet
- Dimensions: 9 x 7
Game room
- Features: Recessed Lighting, Flooring - Luxury Vinyl Plank
- Level: Lower
- Area: 320 Square Feet
- Dimensions: 20 x 16
Half bath
- Level: Main
- Area: 30 Square Feet
- Dimensions: 6 x 5
Kitchen
- Features: Kitchen Island, Kitchen - Gas Cooking, Flooring - HardWood, Recessed Lighting, Breakfast Nook
- Level: Main
- Area: 306 Square Feet
- Dimensions: 17 x 18
Laundry
- Features: Flooring - Ceramic Tile, Countertop(s) - Quartz
- Level: Upper
- Area: 126 Square Feet
- Dimensions: 14 x 9
Media room
- Features: Flooring - Carpet, Recessed Lighting, Lighting - Wall sconces
- Level: Lower
- Area: 273 Square Feet
- Dimensions: 21 x 13
Mud room
- Features: Built-in Features
- Level: Main
- Area: 136 Square Feet
- Dimensions: 17 x 8
Office
- Features: Flooring - HardWood, Recessed Lighting
- Level: Main
- Area: 182 Square Feet
- Dimensions: 14 x 13
Recreation room
- Features: Wet Bar, Recessed Lighting, Flooring - Luxury Vinyl Plank
- Level: Lower
- Area: 884 Square Feet
- Dimensions: 26 x 34
Storage room
- Level: Lower
- Area: 378 Square Feet
- Dimensions: 21 x 18
Heating
- Central, Forced Air, Humidity Control, Programmable Thermostat, Zoned, Natural Gas
Cooling
- Ceiling Fan(s), Central Air, Multi Units, Programmable Thermostat, Zoned, Electric
Appliances
- Included: Microwave, Built-In Range, Dishwasher, Disposal, Dryer, Energy Efficient Appliances, Self Cleaning Oven, Oven/Range - Gas, Range Hood, Refrigerator, Six Burner Stove, Stainless Steel Appliance(s), Washer, Water Heater, Gas Water Heater
- Laundry: Upper Level, Dryer In Unit, Washer In Unit, Laundry Room, Mud Room
Features
- Soaking Tub, Bathroom - Tub Shower, Bathroom - Walk-In Shower, Ceiling Fan(s), Crown Molding, Family Room Off Kitchen, Open Floorplan, Formal/Separate Dining Room, Eat-in Kitchen, Kitchen - Gourmet, Kitchen Island, Kitchen - Table Space, Pantry, Primary Bath(s), Recessed Lighting, Upgraded Countertops, Walk-In Closet(s), Breakfast Area, Built-in Features, Butlers Pantry, Entry Level Bedroom, Bar, Central Vacuum, 9'+ Ceilings, Tray Ceiling(s), Vaulted Ceiling(s)
- Flooring: Hardwood, Marble, Ceramic Tile, Luxury Vinyl, Wood
- Doors: Double Entry, Insulated
- Windows: Double Hung, Double Pane Windows, Energy Efficient, Insulated Windows, Low Emissivity Windows, Screens, Casement, Transom
- Basement: Connecting Stairway,Partial,Full,Finished,Heated,Improved,Interior Entry,Exterior Entry,Rear Entrance,Space For Rooms,Sump Pump,Windows,Walk-Out Access,Concrete
- Number of fireplaces: 1
- Fireplace features: Gas/Propane, Mantel(s)
Interior area
- Total structure area: 6,590
- Total interior livable area: 6,590 sqft
- Finished area above ground: 4,886
- Finished area below ground: 1,704
Property
Parking
- Total spaces: 6
- Parking features: Built In, Garage Faces Front, Garage Door Opener, Inside Entrance, Attached, Driveway, On Street
- Attached garage spaces: 2
- Uncovered spaces: 4
- Details: Garage Sqft: 500
Accessibility
- Accessibility features: Other
Features
- Levels: Three
- Stories: 3
- Patio & porch: Patio, Porch
- Exterior features: Extensive Hardscape, Lighting, Street Lights, Sidewalks
- Pool features: None
- Fencing: Board,Full,Privacy,Back Yard,Wood
Lot
- Size: 10,132 sqft
- Features: Cul-De-Sac, Front Yard, Landscaped, No Thru Street, Rear Yard, SideYard(s), Suburban
Details
- Additional structures: Above Grade, Below Grade
- Parcel number: 0404 10D 0009
- Zoning: 140
- Special conditions: Standard
Construction
Type & style
- Home type: SingleFamily
- Architectural style: Traditional,Transitional
- Property subtype: Single Family Residence
Materials
- Brick, Stone
- Foundation: Concrete Perimeter
- Roof: Architectural Shingle,Metal
Condition
- Excellent
- New construction: No
- Year built: 2017
Details
- Builder name: Romeros Custom Homes
Utilities & green energy
- Sewer: Public Sewer
- Water: Public
Community & neighborhood
Security
- Security features: Carbon Monoxide Detector(s), Smoke Detector(s)
Location
- Region: Falls Church
- Subdivision: Churchill
Other
Other facts
- Listing agreement: Exclusive Right To Sell
- Ownership: Fee Simple
Price history
| Date | Event | Price |
|---|---|---|
| 7/14/2025 | Sold | $2,300,000-2.1%$349/sqft |
Source: | ||
| 6/8/2025 | Pending sale | $2,350,000$357/sqft |
Source: | ||
| 6/8/2025 | Listed for sale | $2,350,000+258.8%$357/sqft |
Source: | ||
| 5/25/2016 | Sold | $655,000$99/sqft |
Source: Public Record | ||
Public tax history
| Year | Property taxes | Tax assessment |
|---|---|---|
| 2025 | $24,194 +4.8% | $2,000,350 +3.7% |
| 2024 | $23,077 +7.3% | $1,929,730 +3.3% |
| 2023 | $21,510 +4.4% | $1,868,000 +5.7% |
Find assessor info on the county website
Neighborhood: 22043
Nearby schools
GreatSchools rating
- 8/10Haycock Elementary SchoolGrades: PK-6Distance: 0.2 mi
- 8/10Longfellow Middle SchoolGrades: 7-8Distance: 0.6 mi
- 9/10Mclean High SchoolGrades: 9-12Distance: 1.7 mi
Schools provided by the listing agent
- Elementary: Haycock
- Middle: Longfellow
- High: Mclean
- District: Fairfax County Public Schools
Source: Bright MLS. This data may not be complete. We recommend contacting the local school district to confirm school assignments for this home.
Get a cash offer in 3 minutes
Find out how much your home could sell for in as little as 3 minutes with a no-obligation cash offer.
Estimated market value
$2,305,400
Get a cash offer in 3 minutes
Find out how much your home could sell for in as little as 3 minutes with a no-obligation cash offer.
Estimated market value
$2,305,400


