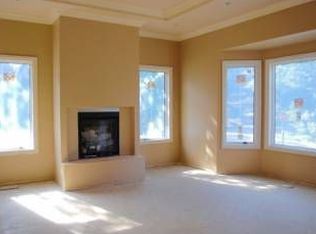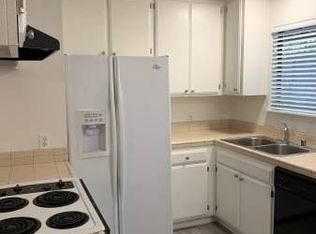Sold for $1,025,000
$1,025,000
2210 Brush Creek Road, Santa Rosa, CA 95404
5beds
2,140sqft
Single Family Residence
Built in 1954
0.3 Acres Lot
$1,037,100 Zestimate®
$479/sqft
$4,405 Estimated rent
Home value
$1,037,100
$923,000 - $1.16M
$4,405/mo
Zestimate® history
Loading...
Owner options
Explore your selling options
What's special
Classic midcentury modern with updated kitchen, bathrooms, and flooring. Located in the heart of Rincon Valley, on the cusp of Fountain grove, within walking distance to top rated schools, elementary thru to high school. 5 bedroom, 3.5 bathroom, move in ready, open concept home. Updated for today's living. Light and bright with lots of windows offering the benefits of passive solar. Main level features luxury plank floors throughout, open beam ceilings, and includes 2 bedrooms with 1 and a 1/2 bathrooms, plus large kitchen with quartz countertops, upper-end soft close cabinets, stainless steel appliances. Also on the main level you will enjoy an open concept dining/kitchen/great room space which flow together seamlessly for entertaining and leads to an expansive deck. The formal living room is adjacent to these, and connects directly to a patio retreat, pool area, and garden shed/pool house. Downstairs features hall laundry with full size washer/dryer, 3 additional bedrooms with 2 full bathrooms, a den with French doors, wine storage, plus utility room. There is a possibility of purchasing the adjacent lot.
Zillow last checked: 8 hours ago
Listing updated: October 02, 2024 at 12:53pm
Listed by:
Tiffiny Alexander DRE #01744199 707-339-0600,
Healdsburg Sotheby's Int'l Rea 707-433-4800
Bought with:
Pete J Basso, DRE #02001548
Engel & Volkers Healdsburg
Source: BAREIS,MLS#: 324050172 Originating MLS: Sonoma
Originating MLS: Sonoma
Facts & features
Interior
Bedrooms & bathrooms
- Bedrooms: 5
- Bathrooms: 3
- Full bathrooms: 2
- 1/2 bathrooms: 1
Bedroom
- Level: Lower,Main
Bathroom
- Level: Lower,Main
Dining room
- Level: Main
Family room
- Features: Open Beam Ceiling
- Level: Main
Kitchen
- Features: Quartz Counter
- Level: Main
Living room
- Features: Deck Attached, Great Room, Open Beam Ceiling
- Level: Main
Heating
- Natural Gas
Cooling
- See Remarks
Appliances
- Included: See Remarks, Washer/Dryer Stacked
- Laundry: Laundry Closet
Features
- Open Beam Ceiling
- Flooring: Carpet, Tile, See Remarks
- Has basement: No
- Number of fireplaces: 1
- Fireplace features: Brick, Other
Interior area
- Total structure area: 2,140
- Total interior livable area: 2,140 sqft
Property
Parking
- Parking features: No Garage
Features
- Levels: Two
- Stories: 2
- Pool features: In Ground
Lot
- Size: 0.30 Acres
- Features: Garden, Low Maintenance
Details
- Additional structures: Pool House
- Parcel number: 182050004000
- Special conditions: Standard
Construction
Type & style
- Home type: SingleFamily
- Architectural style: Mid-Century,See Remarks
- Property subtype: Single Family Residence
Condition
- Year built: 1954
Utilities & green energy
- Sewer: Septic Connected
- Water: Other
- Utilities for property: Cable Available, Natural Gas Connected
Community & neighborhood
Location
- Region: Santa Rosa
HOA & financial
HOA
- Has HOA: No
Price history
| Date | Event | Price |
|---|---|---|
| 10/1/2024 | Sold | $1,025,000-9.7%$479/sqft |
Source: | ||
| 9/16/2024 | Contingent | $1,135,000$530/sqft |
Source: | ||
| 8/14/2024 | Price change | $1,135,000-5.4%$530/sqft |
Source: | ||
| 6/26/2024 | Listed for sale | $1,199,500$561/sqft |
Source: | ||
| 4/28/2024 | Listing removed | $1,199,500$561/sqft |
Source: | ||
Public tax history
| Year | Property taxes | Tax assessment |
|---|---|---|
| 2025 | $11,962 +11.4% | $1,025,000 +13.1% |
| 2024 | $10,740 +2.6% | $906,006 +2% |
| 2023 | $10,472 +4.3% | $888,242 +2% |
Find assessor info on the county website
Neighborhood: 95404
Nearby schools
GreatSchools rating
- 4/10Madrone Elementary SchoolGrades: K-6Distance: 0.4 mi
- 6/10Rincon Valley Middle SchoolGrades: 7-8Distance: 0.7 mi
- 9/10Maria Carrillo High SchoolGrades: 9-12Distance: 1.2 mi
Get a cash offer in 3 minutes
Find out how much your home could sell for in as little as 3 minutes with a no-obligation cash offer.
Estimated market value$1,037,100
Get a cash offer in 3 minutes
Find out how much your home could sell for in as little as 3 minutes with a no-obligation cash offer.
Estimated market value
$1,037,100

