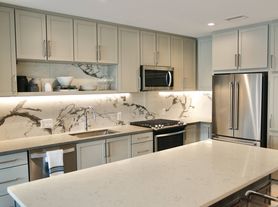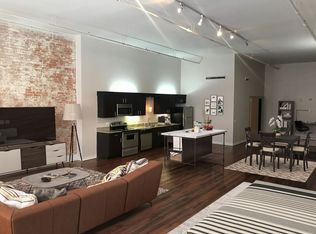DimensionsSquare Feet - 685Living Room - 13'4" x 12'6"Dining Room - 6'3" x 12'6"Sleeping Area - 13'4" x 10'9"
Apartment for rent
$1,089/mo
2210 Canton St #23109, Dallas, TX 75201
1beds
685sqft
Price may not include required fees and charges.
Apartment
Available now
Cats, dogs OK
Air conditioner, central air, ceiling fan
In unit laundry
Garage parking
-- Heating
What's special
- 18 days |
- -- |
- -- |
Travel times
Looking to buy when your lease ends?
Consider a first-time homebuyer savings account designed to grow your down payment with up to a 6% match & a competitive APY.
Facts & features
Interior
Bedrooms & bathrooms
- Bedrooms: 1
- Bathrooms: 1
- Full bathrooms: 1
Rooms
- Room types: Mud Room
Cooling
- Air Conditioner, Central Air, Ceiling Fan
Appliances
- Included: Dishwasher, Dryer, Microwave, Washer
- Laundry: In Unit, Shared
Features
- Ceiling Fan(s), Double Vanity, Elevator, View, Walk-In Closet(s)
- Flooring: Concrete
- Windows: Window Coverings
Interior area
- Total interior livable area: 685 sqft
Property
Parking
- Parking features: Detached, Garage, Other
- Has garage: Yes
- Details: Contact manager
Features
- Stories: 3
- Patio & porch: Patio
- Exterior features: 10 foot coffered ceilings, crown molding, 10 ft ceilings on second floor, 24-hour emergency maintenance, 9 ft ceilings on first floor, Barbecue, Beautiful courtyards with cozy seating, Bicycle storage, Built-in bookshelves and desk, Business Center, Cable included in rent, Cable/satellite, Conference rooms, Convenient access to I-30 and I-45, Corner apartment home, Courtyard, Curved shower rods, Demonstration kitchen for entertaining, Designer lighting and fixtures, Espresso shaker cabinets and USB outlets, Flooring: Concrete, Framed bathroom mirrors, Free Weights, Game Room, Granite counters in kitchen, quartz in bath, Half bathroom on first floor, Hardwood-style flooring, Hardwood-style flooring in kitchen and bath, Hardwood-style flooring throughout, High-speed Internet Ready, Housekeeping, Internet included in rent, Kitchen island, Loft, Meeting rooms, Modern hardware and fixtures, Modern, 42 inch upper cabinets, Online Rent Payment, Open concept kitchen, dining, and living area, Parking, Parking Available, Pendant and track lighting, Planned social gatherings, Stand alone shower in master, TV Lounge, Theater, Townhome, White subway tile backsplash, Wi-Fi in common areas
- Has view: Yes
- View description: City View
Construction
Type & style
- Home type: Apartment
- Property subtype: Apartment
Condition
- Year built: 2000
Utilities & green energy
- Utilities for property: Cable, Internet
Building
Details
- Building name: Camden Farmers Market
Management
- Pets allowed: Yes
Community & HOA
Community
- Features: Fitness Center, Pool
- Security: Security System
HOA
- Amenities included: Fitness Center, Pool
Location
- Region: Dallas
Financial & listing details
- Lease term: Available months 5,6,7,8,9,10,11,12,13,14,15,16
Price history
| Date | Event | Price |
|---|---|---|
| 11/5/2025 | Listed for rent | $1,089+0.9%$2/sqft |
Source: Zillow Rentals | ||
| 10/26/2025 | Listing removed | $1,079$2/sqft |
Source: Zillow Rentals | ||
| 10/26/2025 | Price change | $1,079-0.9%$2/sqft |
Source: Zillow Rentals | ||
| 10/20/2025 | Price change | $1,089+0.9%$2/sqft |
Source: Zillow Rentals | ||
| 10/14/2025 | Price change | $1,079-3.6%$2/sqft |
Source: Zillow Rentals | ||
Neighborhood: Farmers Market District
There are 44 available units in this apartment building

