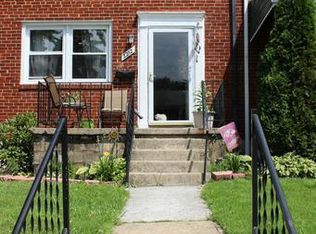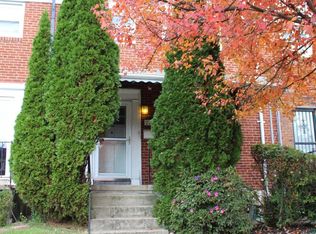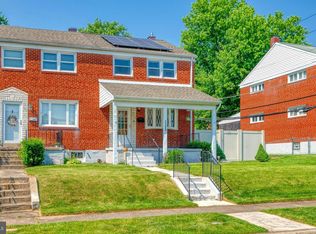Sold for $248,000 on 10/17/25
$248,000
2210 Ellen Ave, Baltimore, MD 21234
3beds
1,152sqft
Townhouse
Built in 1957
3,828 Square Feet Lot
$246,800 Zestimate®
$215/sqft
$2,496 Estimated rent
Home value
$246,800
$227,000 - $267,000
$2,496/mo
Zestimate® history
Loading...
Owner options
Explore your selling options
What's special
Welcome to this charming brick end- unit townhouse with classic character and modern updates. With 3 bedrooms, 2 bathrooms the house offers a comfortable layout including a finished basement and open floor plan. The kitchen and bathrooms have been updated, and the property includes newer windows, a screened rear porch, and a deck—perfect for relaxing or entertaining. A private yard and a two-car parking pad add convenience, while its location near Putty Hill Park offers easy access to green space. Come and see this one in person.
Zillow last checked: 9 hours ago
Listing updated: October 17, 2025 at 08:52am
Listed by:
Christina Dowden 443-604-6217,
Next Step Realty
Bought with:
Nick Todorov Todorov, 631725
Taylor Properties
Source: Bright MLS,MLS#: MDBC2133770
Facts & features
Interior
Bedrooms & bathrooms
- Bedrooms: 3
- Bathrooms: 2
- Full bathrooms: 1
- 1/2 bathrooms: 1
Bedroom 1
- Features: Flooring - HardWood
- Level: Upper
- Area: 156 Square Feet
- Dimensions: 13 X 12
Bedroom 2
- Features: Flooring - HardWood
- Level: Upper
- Area: 140 Square Feet
- Dimensions: 14 X 10
Bedroom 3
- Features: Flooring - HardWood
- Level: Upper
- Area: 77 Square Feet
- Dimensions: 11 X 7
Dining room
- Features: Flooring - HardWood
- Level: Main
- Area: 126 Square Feet
- Dimensions: 14 X 9
Kitchen
- Features: Flooring - Tile/Brick
- Level: Main
- Area: 63 Square Feet
- Dimensions: 9 X 7
Living room
- Features: Flooring - HardWood
- Level: Main
- Area: 221 Square Feet
- Dimensions: 17 X 13
Heating
- Forced Air, Natural Gas
Cooling
- Central Air, Ceiling Fan(s), Electric
Appliances
- Included: Dishwasher, Refrigerator, Cooktop, Washer, Dryer, Gas Water Heater
Features
- Dining Area, Open Floorplan
- Flooring: Wood
- Windows: Window Treatments
- Basement: Finished
- Has fireplace: No
Interior area
- Total structure area: 1,728
- Total interior livable area: 1,152 sqft
- Finished area above ground: 1,152
Property
Parking
- Parking features: Off Street
Accessibility
- Accessibility features: None
Features
- Levels: Three
- Stories: 3
- Pool features: None
Lot
- Size: 3,828 sqft
Details
- Additional structures: Above Grade
- Parcel number: 04090906820400
- Zoning: R
- Special conditions: Standard
Construction
Type & style
- Home type: Townhouse
- Architectural style: Traditional
- Property subtype: Townhouse
Materials
- Brick
- Foundation: Concrete Perimeter
Condition
- New construction: No
- Year built: 1957
Utilities & green energy
- Sewer: Public Sewer
- Water: Public
Community & neighborhood
Location
- Region: Baltimore
- Subdivision: Oakleigh
Other
Other facts
- Listing agreement: Exclusive Agency
- Ownership: Fee Simple
Price history
| Date | Event | Price |
|---|---|---|
| 12/12/2025 | Listing removed | $2,500$2/sqft |
Source: Zillow Rentals | ||
| 12/4/2025 | Listed for rent | $2,500$2/sqft |
Source: Zillow Rentals | ||
| 10/17/2025 | Sold | $248,000-4.6%$215/sqft |
Source: | ||
| 9/22/2025 | Pending sale | $259,900$226/sqft |
Source: | ||
| 9/11/2025 | Price change | $259,900-5.5%$226/sqft |
Source: | ||
Public tax history
| Year | Property taxes | Tax assessment |
|---|---|---|
| 2025 | $3,116 +51.8% | $177,300 +4.7% |
| 2024 | $2,053 +4.9% | $169,367 +4.9% |
| 2023 | $1,957 +5.2% | $161,433 +5.2% |
Find assessor info on the county website
Neighborhood: 21234
Nearby schools
GreatSchools rating
- 6/10Oakleigh Elementary SchoolGrades: PK-5Distance: 0.2 mi
- 3/10Pine Grove Middle SchoolGrades: 6-8Distance: 1.5 mi
- 3/10Parkville High & Center For Math/ScienceGrades: 9-12Distance: 0.6 mi
Schools provided by the listing agent
- District: Baltimore County Public Schools
Source: Bright MLS. This data may not be complete. We recommend contacting the local school district to confirm school assignments for this home.

Get pre-qualified for a loan
At Zillow Home Loans, we can pre-qualify you in as little as 5 minutes with no impact to your credit score.An equal housing lender. NMLS #10287.
Sell for more on Zillow
Get a free Zillow Showcase℠ listing and you could sell for .
$246,800
2% more+ $4,936
With Zillow Showcase(estimated)
$251,736

