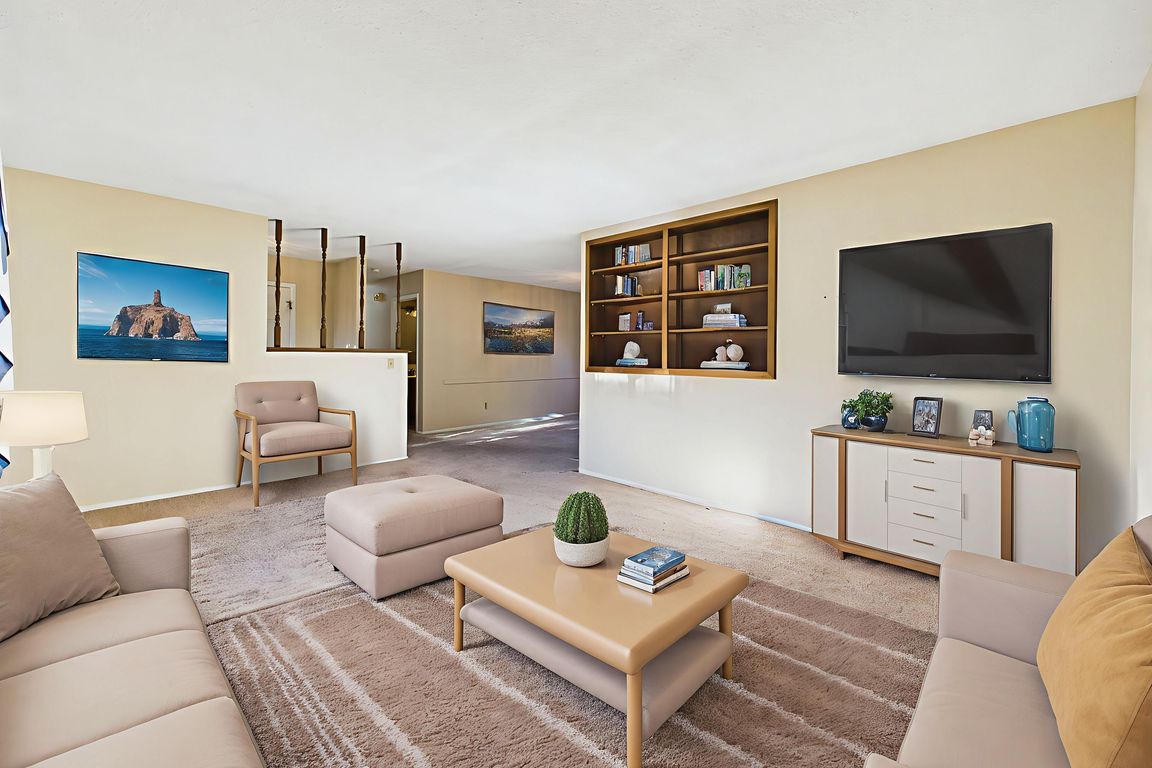
For sale
$532,000
4beds
2,902sqft
2210 Greenwich Cir W, Colorado Springs, CO 80909
4beds
2,902sqft
Single family residence
Built in 1968
8,881 sqft
2 Attached garage spaces
$183 price/sqft
What's special
Gas fireplaceMature treesFully fenced yardStunning mountain viewsPikes peak viewsUpgraded luxury flooringOversized insulated two-car garage
Beautifully landscaped lot with mature trees and lush lawn, this thoughtfully cared-for 4-bedroom, 3-bath home offers comfort, functionality, and stunning mountain views throughout. Step inside to a welcoming foyer with updated flooring (2023) and a custom beveled glass front door that sets the tone for the quality within. The main ...
- 66 days |
- 397 |
- 16 |
Source: Pikes Peak MLS,MLS#: 7286670
Travel times
Family Room
Kitchen
Dining Room
Zillow last checked: 7 hours ago
Listing updated: September 25, 2025 at 01:20pm
Listed by:
Scott Coddington 719-238-3536,
Pulse Real Estate Group LLC
Source: Pikes Peak MLS,MLS#: 7286670
Facts & features
Interior
Bedrooms & bathrooms
- Bedrooms: 4
- Bathrooms: 3
- Full bathrooms: 1
- 3/4 bathrooms: 2
Primary bedroom
- Level: Main
- Area: 168 Square Feet
- Dimensions: 14 x 12
Heating
- Forced Air, Natural Gas
Cooling
- Ceiling Fan(s), Central Air
Appliances
- Included: Dishwasher, Dryer, Microwave, Oven, Range, Refrigerator, Washer
- Laundry: Main Level
Features
- Flooring: Carpet, Vinyl/Linoleum, Wood
- Basement: Partial,Partially Finished
- Number of fireplaces: 1
- Fireplace features: Gas, One
Interior area
- Total structure area: 2,902
- Total interior livable area: 2,902 sqft
- Finished area above ground: 1,630
- Finished area below ground: 1,272
Video & virtual tour
Property
Parking
- Total spaces: 2
- Parking features: Attached, Garage Door Opener, Concrete Driveway
- Attached garage spaces: 2
Features
- Patio & porch: Composite
- Fencing: Back Yard
- Has view: Yes
- View description: Mountain(s), View of Pikes Peak
Lot
- Size: 8,881.88 Square Feet
- Features: Level, Hiking Trail, Near Fire Station, Near Public Transit, Landscaped
Details
- Parcel number: 6402204152
Construction
Type & style
- Home type: SingleFamily
- Architectural style: Ranch
- Property subtype: Single Family Residence
Materials
- Alum/Vinyl/Steel, Brick, Framed on Lot, Frame
- Foundation: Crawl Space
- Roof: Composite Shingle
Condition
- Existing Home
- New construction: No
- Year built: 1968
Utilities & green energy
- Water: Municipal
- Utilities for property: Electricity Connected, Natural Gas Connected
Community & HOA
Location
- Region: Colorado Springs
Financial & listing details
- Price per square foot: $183/sqft
- Tax assessed value: $480,114
- Annual tax amount: $1,170
- Date on market: 8/22/2025
- Listing terms: Cash,Conventional,FHA,VA Loan
- Electric utility on property: Yes