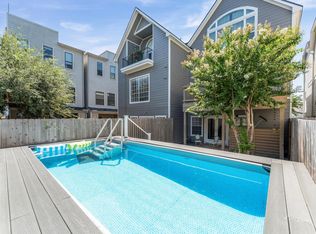Welcome to your dream home! This gorgeous, free-standing, 2-story home has a huge rooftop deck overlooking downtown. All bedrooms located on the 2nd floor. The media room can be used as an extra bedroom or office. The kitchen, living & dining rooms are all located on the 1st floor making it very easy to carry in your groceries! The outdoor patio on the first floor has a gas connection for a grill & bbq table included. You have your very own private driveway that fits 6 cars! Quick and easy access to all the major highways. Refrigerator, washer & dryer included. Come see your new home today!
House for rent
$2,900/mo
2210 Hutchins St, Houston, TX 77003
3beds
2,385sqft
Price may not include required fees and charges.
Singlefamily
Available now
-- Pets
-- A/C
-- Laundry
-- Parking
-- Heating
What's special
- 81 days
- on Zillow |
- -- |
- -- |
Travel times
Looking to buy when your lease ends?
Consider a first-time homebuyer savings account designed to grow your down payment with up to a 6% match & 3.83% APY.
Facts & features
Interior
Bedrooms & bathrooms
- Bedrooms: 3
- Bathrooms: 3
- Full bathrooms: 2
- 1/2 bathrooms: 1
Interior area
- Total interior livable area: 2,385 sqft
Property
Parking
- Details: Contact manager
Details
- Parcel number: 1345940010002
Construction
Type & style
- Home type: SingleFamily
- Property subtype: SingleFamily
Condition
- Year built: 2014
Community & HOA
Location
- Region: Houston
Financial & listing details
- Lease term: Contact For Details
Price history
| Date | Event | Price |
|---|---|---|
| 8/26/2025 | Price change | $2,900-2.7%$1/sqft |
Source: | ||
| 8/26/2025 | Listing removed | $474,999-10.4%$199/sqft |
Source: | ||
| 7/15/2025 | Listed for rent | $2,980+1%$1/sqft |
Source: | ||
| 8/6/2024 | Listing removed | -- |
Source: | ||
| 7/27/2024 | Listing removed | -- |
Source: | ||

