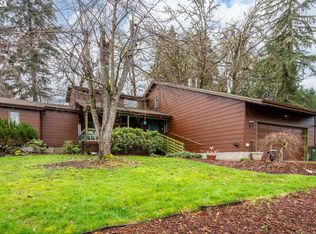Sold
$450,000
2210 Ibsen Ave, Cottage Grove, OR 97424
3beds
1,579sqft
Residential, Single Family Residence
Built in 2004
8,712 Square Feet Lot
$463,600 Zestimate®
$285/sqft
$2,169 Estimated rent
Home value
$463,600
$440,000 - $487,000
$2,169/mo
Zestimate® history
Loading...
Owner options
Explore your selling options
What's special
Picture yourself living in this Beautiful Custom Home in the hills. Warming yourself in front of the cozy gas fireplace while enjoying the open and bright living space featuring huge skylights. Entertaining is a breeze with the great flow from the Gorgeous kitchen (SS appliances, farmhouse sink, marble counters, induction range) to the dining area or out to the Large backyard and deck! Roomy Owner Suite with ensuite bath and walk in closet offers just the perfect hide away. Come on Home!
Zillow last checked: 8 hours ago
Listing updated: April 03, 2023 at 09:31am
Listed by:
Curtis Myers 503-409-3688,
Kinected Realty, LLC,
Aleaha Myers 541-731-3004,
Kinected Realty, LLC
Bought with:
Cassie Gates, 201238291
Oregon Life Homes
Source: RMLS (OR),MLS#: 23161145
Facts & features
Interior
Bedrooms & bathrooms
- Bedrooms: 3
- Bathrooms: 2
- Full bathrooms: 2
- Main level bathrooms: 2
Primary bedroom
- Features: Ceiling Fan, Walkin Closet, Wallto Wall Carpet
- Level: Main
- Area: 256
- Dimensions: 16 x 16
Bedroom 2
- Features: Ceiling Fan, Closet, Wallto Wall Carpet
- Level: Main
- Area: 144
- Dimensions: 12 x 12
Bedroom 3
- Features: Closet, Wallto Wall Carpet
- Level: Main
- Area: 140
- Dimensions: 10 x 14
Dining room
- Features: Wood Floors
- Level: Main
- Area: 143
- Dimensions: 11 x 13
Kitchen
- Features: Country Kitchen, Dishwasher, Disposal, Microwave, Marble, Wood Floors
- Level: Main
- Area: 169
- Width: 13
Living room
- Features: Fireplace, Skylight, Vaulted Ceiling, Wallto Wall Carpet
- Level: Main
- Area: 270
- Dimensions: 15 x 18
Heating
- Forced Air, Fireplace(s)
Cooling
- Central Air
Appliances
- Included: Dishwasher, Disposal, Free-Standing Range, Free-Standing Refrigerator, Microwave, Stainless Steel Appliance(s), Washer/Dryer, Gas Water Heater
- Laundry: Laundry Room
Features
- Ceiling Fan(s), High Ceilings, High Speed Internet, Marble, Vaulted Ceiling(s), Closet, Country Kitchen, Walk-In Closet(s), Tile
- Flooring: Vinyl, Wall to Wall Carpet, Wood
- Windows: Double Pane Windows, Vinyl Frames, Skylight(s)
- Basement: Crawl Space
- Number of fireplaces: 1
- Fireplace features: Gas
Interior area
- Total structure area: 1,579
- Total interior livable area: 1,579 sqft
Property
Parking
- Total spaces: 2
- Parking features: Driveway, On Street, RV Access/Parking, Garage Door Opener, Attached
- Attached garage spaces: 2
- Has uncovered spaces: Yes
Accessibility
- Accessibility features: Minimal Steps, One Level, Accessibility
Features
- Levels: One
- Stories: 1
- Patio & porch: Deck
- Exterior features: Yard
- Fencing: Fenced
- Has view: Yes
- View description: Trees/Woods
Lot
- Size: 8,712 sqft
- Features: Gentle Sloping, Trees, Sprinkler, SqFt 7000 to 9999
Details
- Additional structures: RVParking
- Parcel number: 1627700
- Zoning: R1
Construction
Type & style
- Home type: SingleFamily
- Architectural style: Craftsman
- Property subtype: Residential, Single Family Residence
Materials
- Cement Siding, Lap Siding
- Foundation: Concrete Perimeter
- Roof: Composition
Condition
- Resale
- New construction: No
- Year built: 2004
Utilities & green energy
- Gas: Gas
- Sewer: Public Sewer
- Water: Public
- Utilities for property: Cable Connected
Community & neighborhood
Location
- Region: Cottage Grove
Other
Other facts
- Listing terms: Cash,Conventional,FHA,VA Loan
- Road surface type: Paved
Price history
| Date | Event | Price |
|---|---|---|
| 4/3/2023 | Sold | $450,000+0%$285/sqft |
Source: | ||
| 3/6/2023 | Pending sale | $449,900$285/sqft |
Source: | ||
| 3/2/2023 | Listed for sale | $449,900-2.2%$285/sqft |
Source: | ||
| 10/13/2022 | Listing removed | -- |
Source: BHHS broker feed | ||
| 8/31/2022 | Listed for sale | $459,900+17.6%$291/sqft |
Source: Berkshire Hathaway HomeServices Real Estate Professionals #22592612 | ||
Public tax history
| Year | Property taxes | Tax assessment |
|---|---|---|
| 2024 | $4,934 +2.3% | $268,960 +3% |
| 2023 | $4,825 +4% | $261,127 +3% |
| 2022 | $4,639 +2.8% | $253,522 +3% |
Find assessor info on the county website
Neighborhood: 97424
Nearby schools
GreatSchools rating
- 6/10Bohemia Elementary SchoolGrades: K-5Distance: 0.3 mi
- 5/10Lincoln Middle SchoolGrades: 6-8Distance: 0.8 mi
- 5/10Cottage Grove High SchoolGrades: 9-12Distance: 0.5 mi
Schools provided by the listing agent
- Elementary: Bohemia
- Middle: Lincoln
- High: Cottage Grove
Source: RMLS (OR). This data may not be complete. We recommend contacting the local school district to confirm school assignments for this home.

Get pre-qualified for a loan
At Zillow Home Loans, we can pre-qualify you in as little as 5 minutes with no impact to your credit score.An equal housing lender. NMLS #10287.
Sell for more on Zillow
Get a free Zillow Showcase℠ listing and you could sell for .
$463,600
2% more+ $9,272
With Zillow Showcase(estimated)
$472,872