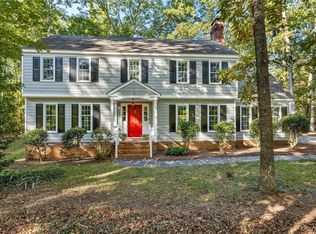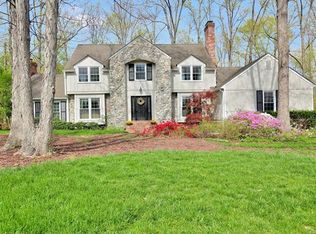Sold for $720,000
$720,000
2210 Kings Lynn Rd, Midlothian, VA 23113
4beds
2,700sqft
Single Family Residence
Built in 1970
1.04 Acres Lot
$750,900 Zestimate®
$267/sqft
$3,000 Estimated rent
Home value
$750,900
$698,000 - $811,000
$3,000/mo
Zestimate® history
Loading...
Owner options
Explore your selling options
What's special
This beautifully updated 4 bedroom dutch colonial in the sought after Salisbury neighborhood offers an open first level with a huge family room, living room/den, study/office, eat-in kitchen, powder bath, mudroom and laundry room. Upstairs you will find a lovely primary suite with a walk-in closet and remodeled bath plus 3 additional bedrooms and a remodeled hall bath. This stunning home also has a huge screen porch, deck, pergola, patio, pull down attic, rear entry garage and a 1+acre lot!
Over the past year the owners have made countless upgrades to the property! New custom features include a banquet in the kitchen, a pantry, built-in lockers and storage in the mudroom, interior painting, upgraded electrical, new lighting/fixtures, new water heater and some upgraded plumbing. The crawl space has a new vapor barrier and new vents. The yard was fenced, seeded, landscaped and an irrigation system added. The deck was repainted/stained. In 2020 the roof was installed. The HVAC system was replaced in 2019. Other notables include the hardwood floors throughout which boast stunning inlays. Bath upgrades include tile floors and tiled tub/showers in the hall and primary baths. The kitchen offers stainless appliances, beautiful wood cabinetry, under mount lighting and granite counters. Last, but definitely not least, is the upgraded HardiPlank siding.
Salisbury is a beautiful neighborhood that offers lakes, parks, clubs, a country club and more! Don't miss the opportunity to make this fabulous home your own!
Zillow last checked: 8 hours ago
Listing updated: January 29, 2026 at 07:00am
Listed by:
Tracy Whitley (804)380-7808,
Long & Foster REALTORS
Bought with:
Charlie Bickel, 0225237497
Real Broker LLC
Source: CVRMLS,MLS#: 2419549 Originating MLS: Central Virginia Regional MLS
Originating MLS: Central Virginia Regional MLS
Facts & features
Interior
Bedrooms & bathrooms
- Bedrooms: 4
- Bathrooms: 3
- Full bathrooms: 2
- 1/2 bathrooms: 1
Primary bedroom
- Description: Hdwd, WIC, Attached Bath, Fan, Crown/Chair Mldg
- Level: Second
- Dimensions: 20.0 x 14.0
Bedroom 2
- Description: Hdwd, Closet, Fan, Chair Molding
- Level: Second
- Dimensions: 15.0 x 13.0
Bedroom 3
- Description: Hdwd, Closet, Fan
- Level: Second
- Dimensions: 15.0 x 13.0
Bedroom 4
- Description: Hdwd, Closet, Recessed Lighting
- Level: Second
- Dimensions: 15.0 x 10.0
Additional room
- Description: Mudroom, Hdwd, Lockers, Storage, Pantry
- Level: First
- Dimensions: 9.0 x 6.0
Additional room
- Description: Screen Porch, Wood Floor, Vaulted, Fans
- Level: First
- Dimensions: 20.0 x 16.0
Dining room
- Description: Hdwd, Crown/Chair Molding
- Level: First
- Dimensions: 14.0 x 13.0
Family room
- Description: Gas FP, Hdwd, Crown/Chair Moldings
- Level: First
- Dimensions: 26.0 x 13.0
Foyer
- Description: Hdwd
- Level: First
- Dimensions: 11.0 x 7.0
Other
- Description: Tub & Shower
- Level: Second
Half bath
- Level: First
Kitchen
- Description: Eat-In, Banquet, Granite, Bkspl, SSAppl
- Level: First
- Dimensions: 15.0 x 13.0
Laundry
- Description: Wood Floor, Shelving, Utilties
- Level: First
- Dimensions: 7.0 x 7.0
Living room
- Description: Den, Wood Burning FP, Hdwd, Beams, Open to Study
- Level: First
- Dimensions: 15.0 x 13.0
Office
- Description: Hdwd, Built-In, Skylight, Open to Den/Living Room
- Level: First
- Dimensions: 16.0 x 9.0
Heating
- Electric, Heat Pump
Cooling
- Heat Pump
Appliances
- Included: Dryer, Dishwasher, Electric Cooking, Electric Water Heater, Disposal, Microwave, Smooth Cooktop, Water Heater, Washer
Features
- Beamed Ceilings, Bookcases, Built-in Features, Ceiling Fan(s), Separate/Formal Dining Room, Double Vanity, Eat-in Kitchen, Fireplace, Granite Counters, Bath in Primary Bedroom, Pantry, Recessed Lighting, Walk-In Closet(s)
- Flooring: Tile, Wood
- Doors: Storm Door(s)
- Basement: Crawl Space
- Attic: Floored,Pull Down Stairs
- Number of fireplaces: 2
- Fireplace features: Insert
Interior area
- Total interior livable area: 2,700 sqft
- Finished area above ground: 2,700
Property
Parking
- Total spaces: 1.5
- Parking features: Attached, Driveway, Garage, Garage Door Opener, Paved, Garage Faces Rear, Garage Faces Side
- Attached garage spaces: 1.5
- Has uncovered spaces: Yes
Features
- Levels: Two
- Stories: 2
- Patio & porch: Rear Porch, Screened, Deck, Porch
- Exterior features: Deck, Sprinkler/Irrigation, Lighting, Porch, Paved Driveway
- Pool features: None
- Fencing: Back Yard,Fenced
Lot
- Size: 1.04 Acres
- Features: Landscaped, Level
- Topography: Level
Details
- Parcel number: 731714624000000
- Zoning description: R40
Construction
Type & style
- Home type: SingleFamily
- Architectural style: Dutch Colonial,Two Story
- Property subtype: Single Family Residence
Materials
- Brick, Drywall, Frame, HardiPlank Type
- Roof: Composition,Shingle
Condition
- Resale
- New construction: No
- Year built: 1970
Utilities & green energy
- Sewer: Public Sewer
- Water: Public
Community & neighborhood
Security
- Security features: Smoke Detector(s)
Location
- Region: Midlothian
- Subdivision: Salisbury
HOA & financial
HOA
- Has HOA: Yes
- HOA fee: $125 annually
Other
Other facts
- Ownership: Individuals
- Ownership type: Sole Proprietor
Price history
| Date | Event | Price |
|---|---|---|
| 9/19/2024 | Sold | $720,000+2.9%$267/sqft |
Source: | ||
| 8/7/2024 | Pending sale | $699,950$259/sqft |
Source: | ||
| 8/6/2024 | Listed for sale | $699,950$259/sqft |
Source: | ||
Public tax history
| Year | Property taxes | Tax assessment |
|---|---|---|
| 2025 | $5,747 +17.2% | $645,700 +18.5% |
| 2024 | $4,902 +11.5% | $544,700 +12.7% |
| 2023 | $4,398 +3.5% | $483,300 +4.7% |
Find assessor info on the county website
Neighborhood: 23113
Nearby schools
GreatSchools rating
- 7/10Bettie Weaver Elementary SchoolGrades: PK-5Distance: 2.1 mi
- 7/10Midlothian Middle SchoolGrades: 6-8Distance: 1.3 mi
- 9/10Midlothian High SchoolGrades: 9-12Distance: 2 mi
Schools provided by the listing agent
- Elementary: Bettie Weaver
- Middle: Midlothian
- High: Midlothian
Source: CVRMLS. This data may not be complete. We recommend contacting the local school district to confirm school assignments for this home.
Get a cash offer in 3 minutes
Find out how much your home could sell for in as little as 3 minutes with a no-obligation cash offer.
Estimated market value$750,900
Get a cash offer in 3 minutes
Find out how much your home could sell for in as little as 3 minutes with a no-obligation cash offer.
Estimated market value
$750,900

