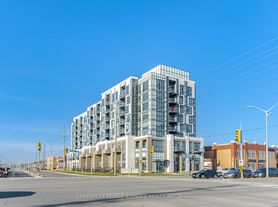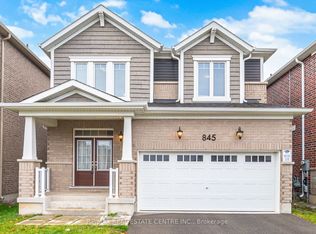Nestled in a quiet, family-friendly neighborhood, this semi-detached home combines comfort, convenience, and community. Spanning stories, it features three bedrooms and 2 and a half bathrooms, with the primary suite including its own 3 pc ensuite. The main floor offers a bright living and dining area, an eat in kitchen and walkout to a private deck and fully fenced backyard from the Living Room, perfect for both everyday living and entertaining. Upstairs, three generous bedrooms provide ample space, while the basement adds three versatile rooms ideal for a home office, play area, or guest quarters. Zoned for three of Oakville's top-rated elementary schools and steps from the scenic 16 Mile Creek Trail, the home is also close to a premier hospital, parks, plazas, and major highways for easy commuting. Carbon Monoxide and Fire detectors, Newer high efficiency gas furnace and Owned hot water tank.
House for rent
C$3,350/mo
2210 Ridge Lndg, Oakville, ON L6M 3L7
4beds
Price may not include required fees and charges.
Singlefamily
Available now
Central air
In basement laundry
2 Parking spaces parking
Natural gas, forced air
What's special
Three bedroomsEat in kitchenFully fenced backyardThree generous bedrooms
- 10 hours |
- -- |
- -- |
Zillow last checked: 8 hours ago
Listing updated: 16 hours ago
Travel times
Looking to buy when your lease ends?
Consider a first-time homebuyer savings account designed to grow your down payment with up to a 6% match & a competitive APY.
Facts & features
Interior
Bedrooms & bathrooms
- Bedrooms: 4
- Bathrooms: 3
- Full bathrooms: 3
Heating
- Natural Gas, Forced Air
Cooling
- Central Air
Appliances
- Included: Dryer, Washer
- Laundry: In Basement, In Unit
Features
- Water Meter
- Has basement: Yes
Property
Parking
- Total spaces: 2
- Parking features: Private
- Details: Contact manager
Features
- Stories: 2
- Exterior features: Contact manager
Construction
Type & style
- Home type: SingleFamily
- Property subtype: SingleFamily
Materials
- Roof: Asphalt
Community & HOA
Location
- Region: Oakville
Financial & listing details
- Lease term: Contact For Details
Price history
Price history is unavailable.

