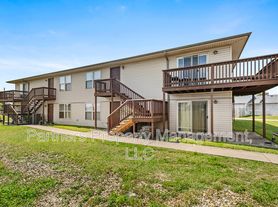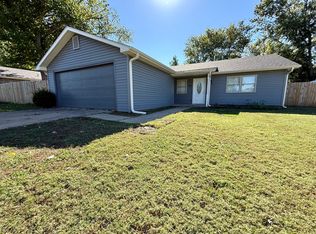This spacious 4-bedroom, 2-bath home offers just over 1,600 sq ft of comfortable living space in the Rogers School District. Features include a 2-car garage, a walk-in pantry, roomy bedroom closets, and a covered back patio perfect for relaxing or entertaining. The fenced backyard provides plenty of space for outdoor activities.
250 non-refundable pet fee**
House for rent
$2,300/mo
2210 S 10th St, Rogers, AR 72758
4beds
1,614sqft
Price may not include required fees and charges.
Single family residence
Available now
Cats, dogs OK
Ceiling fan
2 Attached garage spaces parking
What's special
Roomy bedroom closetsWalk-in pantry
- 22 days |
- -- |
- -- |
Zillow last checked: 10 hours ago
Listing updated: December 02, 2025 at 09:19pm
Travel times
Looking to buy when your lease ends?
Consider a first-time homebuyer savings account designed to grow your down payment with up to a 6% match & a competitive APY.
Facts & features
Interior
Bedrooms & bathrooms
- Bedrooms: 4
- Bathrooms: 2
- Full bathrooms: 2
Rooms
- Room types: Pantry, Walk In Closet
Cooling
- Ceiling Fan
Appliances
- Included: Dishwasher, Disposal, Microwave
Features
- Ceiling Fan(s), Large Closets, Walk-In Closet(s)
Interior area
- Total interior livable area: 1,614 sqft
Property
Parking
- Total spaces: 2
- Parking features: Attached
- Has attached garage: Yes
- Details: Contact manager
Features
- Patio & porch: Patio
Details
- Parcel number: 0224523000
Construction
Type & style
- Home type: SingleFamily
- Property subtype: Single Family Residence
Condition
- Year built: 2023
Community & HOA
Location
- Region: Rogers
Financial & listing details
- Lease term: Lease: 12 Months Deposit: $2275
Price history
| Date | Event | Price |
|---|---|---|
| 11/13/2025 | Listed for rent | $2,300$1/sqft |
Source: Zillow Rentals | ||
| 10/20/2025 | Sold | $345,000-3.9%$214/sqft |
Source: | ||
| 10/3/2025 | Price change | $359,000-3%$222/sqft |
Source: | ||
| 9/8/2025 | Price change | $370,000-1.3%$229/sqft |
Source: | ||
| 7/25/2025 | Listed for sale | $375,000+21%$232/sqft |
Source: | ||

