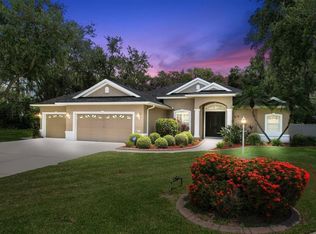Welcome to Shadow Oaks , where the ancient trees drip with Spanish moss creating canopied shady streets. Each home is charmingly unique. Wildlife can be spotted on the treed acre lawns. Located just 5 minutes to I75 off Bee Ridge Rd, this gentle area feels miles away from the stresses of urban life. Nestled in this small woody area is this handsome brick veneer home whose pretty flower beds and mature landscaping frame the long driveway with ample parking. Everything is generously sized - the 15x30 pool (long enough for laps) and large lanai offering covered and open areas, 4 bedrooms, 3 bathrooms with a private den/library/study off the master bedroom. The open kitchen is a chef's delight with plentiful granite countertops, a large island, stainless-steel appliances, built in desk and a big eating space overlooking the screened pool. Enjoy the wood burning fireplace, built ins, renovated bathrooms, tile throughout and front load washer/dryer. The 1+ acre lot offers a swing set, trampoline, basketball court, recently painted storage shed and fenced backyard. With plenty of room, no HOA, and off the beaten path location this meticulously maintained move-in ready home appeals to buyers who want their piece of land with privacy in a country setting, whose neighbor doesn't own the identical house. The home is just a short walk to the Celery Fields, a 360+ acre recreation area. All around, a wonderful location with a home not to miss!
This property is off market, which means it's not currently listed for sale or rent on Zillow. This may be different from what's available on other websites or public sources.
