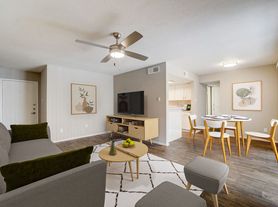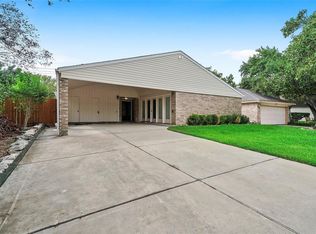Beautifully renovated and move-in ready home in the Energy Corridor! This spacious 4-bedroom, 3-bath property features a bright, open layout with soaring ceilings, large windows, updated flooring, freshly painted interiors, and new lighting fixtures throughout. The living room showcases a two-story fireplace with modern stone detail and connects seamlessly to the dining area and kitchen. The updated kitchen offers quartz countertops, stainless-steel appliances, ample cabinetry, and an oversized island. The primary suite on the first floor includes a walk-in shower and dual vanities, along with two additional bedrooms conveniently located downstairs. Upstairs features a large game room and a spacious secondary bedroom. Enjoy a private courtyard surrounded by tropical banana plants and a fenced backyard with mature trees. Refrigerator included. Conveniently located near major highways, parks, and top-rated schools. Schedule your showing today!
Copyright notice - Data provided by HAR.com 2022 - All information provided should be independently verified.
House for rent
$2,800/mo
2210 Shadowbriar Dr, Houston, TX 77077
4beds
2,500sqft
Price may not include required fees and charges.
Singlefamily
Available now
No pets
Electric, ceiling fan
Electric dryer hookup laundry
2 Attached garage spaces parking
Natural gas, fireplace
What's special
Two-story fireplacePrivate courtyardMove-in readyStainless-steel appliancesNew lighting fixturesUpdated flooringLarge windows
- 25 days |
- -- |
- -- |
Travel times
Looking to buy when your lease ends?
Consider a first-time homebuyer savings account designed to grow your down payment with up to a 6% match & a competitive APY.
Facts & features
Interior
Bedrooms & bathrooms
- Bedrooms: 4
- Bathrooms: 3
- Full bathrooms: 3
Rooms
- Room types: Breakfast Nook
Heating
- Natural Gas, Fireplace
Cooling
- Electric, Ceiling Fan
Appliances
- Included: Dishwasher, Disposal, Double Oven, Refrigerator
- Laundry: Electric Dryer Hookup, Gas Dryer Hookup, Hookups, Washer Hookup
Features
- 1 Bedroom Up, 2 Bedrooms Down, Ceiling Fan(s), Open Ceiling, Primary Bed - 1st Floor, Walk-In Closet(s)
- Has fireplace: Yes
Interior area
- Total interior livable area: 2,500 sqft
Property
Parking
- Total spaces: 2
- Parking features: Attached, Covered
- Has attached garage: Yes
- Details: Contact manager
Features
- Stories: 2
- Exterior features: 1 Bedroom Up, 1 Living Area, 2 Bedrooms Down, Architecture Style: Contemporary/Modern, Attached/Detached Garage, Electric Dryer Hookup, Entry, Floor Covering: Marble, Flooring: Marble, Formal Dining, Free Standing, Gameroom Up, Gas Dryer Hookup, Heating: Gas, Living Area - 1st Floor, Lot Features: Subdivided, Open Ceiling, Pets - No, Primary Bed - 1st Floor, Subdivided, Walk-In Closet(s), Washer Hookup
Details
- Parcel number: 1118930000068
Construction
Type & style
- Home type: SingleFamily
- Property subtype: SingleFamily
Condition
- Year built: 1978
Community & HOA
Location
- Region: Houston
Financial & listing details
- Lease term: Long Term,12 Months
Price history
| Date | Event | Price |
|---|---|---|
| 11/5/2025 | Price change | $2,800-6.7%$1/sqft |
Source: | ||
| 10/15/2025 | Listed for rent | $3,000$1/sqft |
Source: | ||
| 7/7/2025 | Pending sale | $349,000$140/sqft |
Source: | ||
| 6/25/2025 | Listed for sale | $349,000$140/sqft |
Source: | ||

