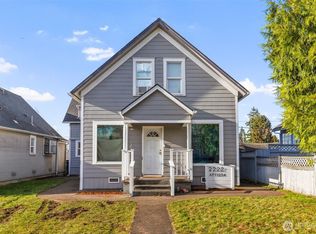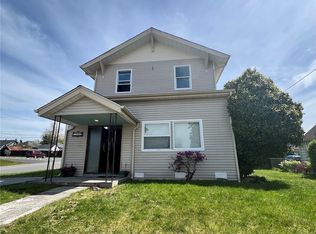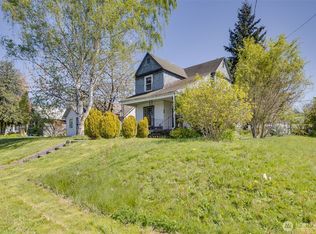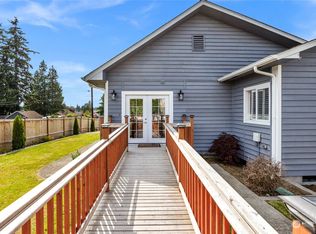Sold
Listed by:
Mike Novak,
Real Broker LLC,
Rachael Novak,
Real Broker LLC
Bought with: Real Broker LLC
$425,000
2210 Summit Avenue, Everett, WA 98201
3beds
1,422sqft
Single Family Residence
Built in 1896
5,227.2 Square Feet Lot
$423,500 Zestimate®
$299/sqft
$2,466 Estimated rent
Home value
$423,500
$394,000 - $453,000
$2,466/mo
Zestimate® history
Loading...
Owner options
Explore your selling options
What's special
ADU POTENTIAL OFF ALLEY! Step into the charm of this 1896-built gem brimming w/potential! This 3-bed, 1-bath home features 2 main-floor bedrooms, a 3rd upstairs, + a spacious bonus room—great for an office or creative space. The large kitchen offers a breakfast nook, 2nd fridge, & an abundance of cabinets & drawers for all your storage needs. Enjoy the back deck, detached 2-car tandem garage, & storage shed. Inside, the home is ready for your personal touch & updates—perfect for those looking to build equity or create a space that truly reflects their style. Sold as-is—seller to make no repairs. Update the main home while permitting the ADU and sell both homes. Priced to reflect cosmetic improvements needed.
Zillow last checked: 8 hours ago
Listing updated: September 29, 2025 at 04:05am
Listed by:
Mike Novak,
Real Broker LLC,
Rachael Novak,
Real Broker LLC
Bought with:
Charles Weinberg, 123603
Real Broker LLC
Source: NWMLS,MLS#: 2402182
Facts & features
Interior
Bedrooms & bathrooms
- Bedrooms: 3
- Bathrooms: 1
- Full bathrooms: 1
- Main level bathrooms: 1
- Main level bedrooms: 2
Bedroom
- Level: Main
Bedroom
- Level: Main
Bathroom full
- Level: Main
Dining room
- Level: Main
Entry hall
- Level: Main
Kitchen with eating space
- Level: Main
Living room
- Level: Main
Utility room
- Level: Main
Heating
- Fireplace, Baseboard, Stove/Free Standing, Wall Unit(s), Electric
Cooling
- None
Appliances
- Included: Dishwasher(s), Dryer(s), Microwave(s), Refrigerator(s), Stove(s)/Range(s), Washer(s), Water Heater: Electric, Water Heater Location: Closet by downstairs bathroom
Features
- Ceiling Fan(s), Dining Room
- Flooring: Vinyl, Carpet
- Windows: Double Pane/Storm Window
- Basement: None
- Number of fireplaces: 1
- Fireplace features: Wood Burning, Main Level: 1, Fireplace
Interior area
- Total structure area: 1,422
- Total interior livable area: 1,422 sqft
Property
Parking
- Total spaces: 2
- Parking features: Driveway, Detached Garage, Off Street, RV Parking
- Garage spaces: 2
Features
- Levels: Two
- Stories: 2
- Entry location: Main
- Patio & porch: Ceiling Fan(s), Double Pane/Storm Window, Dining Room, Fireplace, Water Heater
- Has view: Yes
- View description: Territorial
Lot
- Size: 5,227 sqft
- Features: Paved, Sidewalk, Cable TV, Deck, Fenced-Partially, Outbuildings, RV Parking
- Topography: Level
- Residential vegetation: Brush, Garden Space
Details
- Parcel number: 00377346202600
- Special conditions: Standard
Construction
Type & style
- Home type: SingleFamily
- Property subtype: Single Family Residence
Materials
- Wood Siding
- Foundation: Poured Concrete
- Roof: Composition
Condition
- Good
- Year built: 1896
Utilities & green energy
- Electric: Company: Snohomish County PUD
- Sewer: Sewer Connected, Company: City of Everett
- Water: Public, Company: City of Everett
Community & neighborhood
Location
- Region: Everett
- Subdivision: Riverside
Other
Other facts
- Listing terms: Cash Out,Conventional
- Cumulative days on market: 6 days
Price history
| Date | Event | Price |
|---|---|---|
| 8/29/2025 | Sold | $425,000$299/sqft |
Source: | ||
| 8/5/2025 | Pending sale | $425,000$299/sqft |
Source: | ||
| 7/30/2025 | Listed for sale | $425,000$299/sqft |
Source: | ||
Public tax history
| Year | Property taxes | Tax assessment |
|---|---|---|
| 2024 | $431 +0.7% | $435,400 +4.1% |
| 2023 | $428 -43.9% | $418,400 -10.5% |
| 2022 | $764 -16.1% | $467,300 +24.9% |
Find assessor info on the county website
Neighborhood: Riverside
Nearby schools
GreatSchools rating
- 8/10Garfield Elementary SchoolGrades: PK-5Distance: 0.3 mi
- 6/10North Middle SchoolGrades: 6-8Distance: 0.8 mi
- 7/10Everett High SchoolGrades: 9-12Distance: 1.2 mi
Schools provided by the listing agent
- Elementary: Garfield Elem
- Middle: North Mid
- High: Everett High
Source: NWMLS. This data may not be complete. We recommend contacting the local school district to confirm school assignments for this home.

Get pre-qualified for a loan
At Zillow Home Loans, we can pre-qualify you in as little as 5 minutes with no impact to your credit score.An equal housing lender. NMLS #10287.
Sell for more on Zillow
Get a free Zillow Showcase℠ listing and you could sell for .
$423,500
2% more+ $8,470
With Zillow Showcase(estimated)
$431,970


