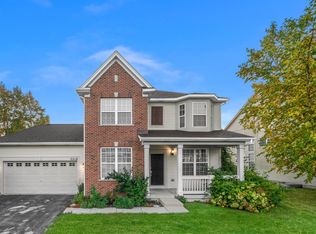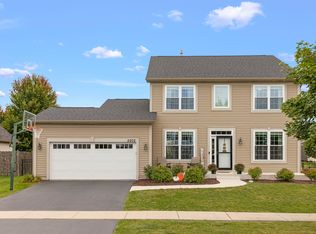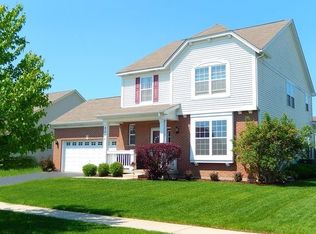Closed
$416,000
2210 Surrey St, Sycamore, IL 60178
4beds
2,637sqft
Single Family Residence
Built in 2007
10,454.4 Square Feet Lot
$424,800 Zestimate®
$158/sqft
$3,058 Estimated rent
Home value
$424,800
$331,000 - $544,000
$3,058/mo
Zestimate® history
Loading...
Owner options
Explore your selling options
What's special
MULTIPLE OFFERS - HIGHEST AND BEST BY NOON ON MONDAY JUNE 16. Beautiful home located in the desirable North Grove Crossings Subdivision. This 2 story home features BRAND NEW flooring throughout and Fresh Paint!! Step into the 2 story foyer with gorgeous new ceramic tiled flooring. Formal living room or office conveniently located right off the entryway and French doors can be closed for added quiet and privacy. Separate dining room area is great for entertaining. Stunning 2 story family room with double windows that allow for plenty of natural light! Spacious kitchen with ample cabinet and counter space!! Kitchen features center island with breakfast bar, separate eating area and walk in pantry. (New stove 2024.) The beautiful and BRAND NEW wooden handrail with wrought iron spindles leads you to the second level. Upstairs you'll find a large primary bedroom with vaulted ceiling and walk in closet. Primary bath features ceramic flooring, tiled shower, double vanity and soaker tub. 3 additional large bedrooms with ample closet space and full hall bath. The full unfinished basement is plumbed for bath and could be finished for additional living space. Sliding glass doors with transom window leads to the fenced in backyard and the 40 x 18 brick paver patio with fire pit. NEW Washer and Dryer - November 2024. NEW Furnace and A/C - 2021. NEW Roof - 2020. This wonderful home is truly move in ready!
Zillow last checked: 8 hours ago
Listing updated: August 06, 2025 at 01:34am
Listing courtesy of:
James DuMont 815-762-0085,
Baird & Warner Fox Valley - Geneva
Bought with:
Christopher Campbell
Redfin Corporation
Source: MRED as distributed by MLS GRID,MLS#: 12387722
Facts & features
Interior
Bedrooms & bathrooms
- Bedrooms: 4
- Bathrooms: 3
- Full bathrooms: 2
- 1/2 bathrooms: 1
Primary bedroom
- Features: Flooring (Carpet), Bathroom (Full, Double Sink, Tub & Separate Shwr)
- Level: Second
- Area: 221 Square Feet
- Dimensions: 17X13
Bedroom 2
- Features: Flooring (Carpet)
- Level: Second
- Area: 154 Square Feet
- Dimensions: 14X11
Bedroom 3
- Features: Flooring (Carpet)
- Level: Second
- Area: 154 Square Feet
- Dimensions: 14X11
Bedroom 4
- Features: Flooring (Carpet)
- Level: Second
- Area: 182 Square Feet
- Dimensions: 14X13
Dining room
- Features: Flooring (Carpet)
- Level: Main
- Area: 168 Square Feet
- Dimensions: 14X12
Eating area
- Features: Flooring (Ceramic Tile)
- Level: Main
- Area: 160 Square Feet
- Dimensions: 16X10
Family room
- Features: Flooring (Carpet)
- Level: Main
- Area: 304 Square Feet
- Dimensions: 19X16
Foyer
- Features: Flooring (Ceramic Tile)
- Level: Main
- Area: 70 Square Feet
- Dimensions: 14X5
Kitchen
- Features: Kitchen (Eating Area-Breakfast Bar, Eating Area-Table Space, Island, Pantry-Walk-in), Flooring (Ceramic Tile)
- Level: Main
- Area: 196 Square Feet
- Dimensions: 14X14
Laundry
- Features: Flooring (Ceramic Tile)
- Level: Main
- Area: 48 Square Feet
- Dimensions: 8X6
Living room
- Features: Flooring (Carpet)
- Level: Main
- Area: 195 Square Feet
- Dimensions: 15X13
Heating
- Natural Gas, Forced Air
Cooling
- Central Air
Appliances
- Included: Range, Microwave, Dishwasher, Refrigerator, Washer, Dryer, Disposal, Water Softener Owned, Gas Water Heater
- Laundry: Main Level, Sink
Features
- Cathedral Ceiling(s), Walk-In Closet(s)
- Basement: Unfinished,Bath/Stubbed,Egress Window,Full
Interior area
- Total structure area: 4,144
- Total interior livable area: 2,637 sqft
Property
Parking
- Total spaces: 3
- Parking features: Asphalt, Tandem, On Site, Garage Owned, Attached, Garage
- Attached garage spaces: 3
Accessibility
- Accessibility features: No Disability Access
Features
- Stories: 2
- Patio & porch: Patio
- Exterior features: Fire Pit
- Fencing: Fenced
Lot
- Size: 10,454 sqft
- Dimensions: 135 X 78
Details
- Additional structures: None
- Parcel number: 0621252015
- Special conditions: None
- Other equipment: Water-Softener Owned, Ceiling Fan(s), Sump Pump
Construction
Type & style
- Home type: SingleFamily
- Property subtype: Single Family Residence
Materials
- Vinyl Siding
- Foundation: Concrete Perimeter
- Roof: Asphalt
Condition
- New construction: No
- Year built: 2007
Utilities & green energy
- Electric: Circuit Breakers, 200+ Amp Service
- Sewer: Public Sewer
- Water: Public
Community & neighborhood
Security
- Security features: Carbon Monoxide Detector(s)
Community
- Community features: Park, Curbs, Sidewalks, Street Lights, Street Paved
Location
- Region: Sycamore
- Subdivision: North Grove Crossings
HOA & financial
HOA
- Has HOA: Yes
- HOA fee: $80 quarterly
- Services included: None
Other
Other facts
- Listing terms: Conventional
- Ownership: Fee Simple w/ HO Assn.
Price history
| Date | Event | Price |
|---|---|---|
| 8/1/2025 | Sold | $416,000+1.5%$158/sqft |
Source: | ||
| 6/17/2025 | Contingent | $409,900$155/sqft |
Source: | ||
| 6/12/2025 | Listed for sale | $409,900+46.4%$155/sqft |
Source: | ||
| 6/6/2006 | Sold | $280,000$106/sqft |
Source: Public Record | ||
Public tax history
| Year | Property taxes | Tax assessment |
|---|---|---|
| 2024 | $9,426 +0.6% | $113,380 +9.5% |
| 2023 | $9,366 +4.1% | $103,534 +9% |
| 2022 | $8,999 +4.6% | $94,959 +6.5% |
Find assessor info on the county website
Neighborhood: 60178
Nearby schools
GreatSchools rating
- 3/10North Grove Elementary SchoolGrades: K-5Distance: 0.3 mi
- 5/10Sycamore Middle SchoolGrades: 6-8Distance: 1.5 mi
- 8/10Sycamore High SchoolGrades: 9-12Distance: 3 mi
Schools provided by the listing agent
- Elementary: North Grove Elementary School
- Middle: Sycamore Middle School
- High: Sycamore High School
- District: 427
Source: MRED as distributed by MLS GRID. This data may not be complete. We recommend contacting the local school district to confirm school assignments for this home.

Get pre-qualified for a loan
At Zillow Home Loans, we can pre-qualify you in as little as 5 minutes with no impact to your credit score.An equal housing lender. NMLS #10287.


