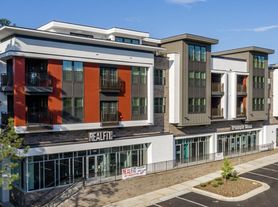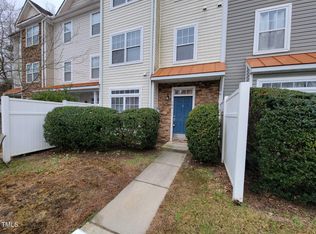Designated area for Parking
Welcome to your dream home in the prestigious Breezewood community! This stunning 3-bedroom, 2.5-bathroom townhome offers 1,680 square feet of meticulously designed living space, including a designated area for parking, where every detail has been crafted with elegance and comfort in mind.
Upon entering, you'll be greeted by a spacious and bright open floor plan, highlighted by high ceilings and natural light. The kitchen is a chef's delight, featuring a kitchen island, stainless steel appliances, ample cabinet space, and a convenient breakfast bar for casual dining.
Upstairs, one bedroom is complete with a luxurious en-suite bathroom featuring dual vanities, a soaking tub, and a separate glass-enclosed shower.
Two additional bedrooms offer plenty of space for family and guests, each thoughtfully designed with plush carpeting, generous closet space, and easy access to well-appointed bathrooms. A versatile area provides a perfect space for a home office.
This home also includes a convenient laundry room with a closet. Located just minutes from shopping, dining, and entertainment options, and with easy access to major highways.
The list of nearby hospitals are Duke University Hospital, UNC REX Hospital, and WakeMed Raleigh
The list of nearby schools are Abbott's Creek Elementary School, Wakefield Middle, and Wakefield High
Schedule a showing online at
Submit an application online at
Resident Benefits: **Get over $100 in monthly benefits for just $49.95 with our Resident Benefits Package! Enjoy valuable services with the flexibility to customize or opt out.
Application Criteria:
a) Gross household income of at least 3 times the rent
b) A credit score of 650+ is preferred; we are happy to discuss your situation if your credit score is lower
c) No evictions in the last 5 years
d) A one-time pet fee of $300 per pet applies. An additional deposit may be required for multiple pets. No monthly pet fee; pet screening is required after application approval: $30 per pet.
e) One-time admin fee of $250 required to pay after signing the lease
Townhouse for rent
$1,695/mo
2210 Valley Edge Dr UNIT 109, Raleigh, NC 27614
3beds
1,680sqft
Price may not include required fees and charges.
Townhouse
Available now
Cats, dogs OK
Central air
In unit laundry
-- Parking
-- Heating
What's special
High ceilingsNatural lightSeparate glass-enclosed showerAmple cabinet spaceKitchen islandConvenient laundry roomLuxurious en-suite bathroom
- 11 days |
- -- |
- -- |
Travel times
Looking to buy when your lease ends?
Consider a first-time homebuyer savings account designed to grow your down payment with up to a 6% match & 3.83% APY.
Facts & features
Interior
Bedrooms & bathrooms
- Bedrooms: 3
- Bathrooms: 3
- Full bathrooms: 2
- 1/2 bathrooms: 1
Cooling
- Central Air
Appliances
- Included: Dishwasher, Dryer, Microwave, Range Oven, Refrigerator, Washer
- Laundry: In Unit
Features
- Range/Oven, Storage, Walk-In Closet(s)
- Flooring: Carpet, Linoleum/Vinyl
Interior area
- Total interior livable area: 1,680 sqft
Property
Parking
- Details: Contact manager
Accessibility
- Accessibility features: Disabled access
Features
- Exterior features: Heating included in rent, Range/Oven
Details
- Parcel number: 1729802964078
Construction
Type & style
- Home type: Townhouse
- Property subtype: Townhouse
Building
Management
- Pets allowed: Yes
Community & HOA
Location
- Region: Raleigh
Financial & listing details
- Lease term: Contact For Details
Price history
| Date | Event | Price |
|---|---|---|
| 10/9/2025 | Listed for rent | $1,695$1/sqft |
Source: Zillow Rentals | ||
| 9/12/2024 | Listing removed | $1,695$1/sqft |
Source: Zillow Rentals | ||
| 8/22/2024 | Listed for rent | $1,695$1/sqft |
Source: Zillow Rentals | ||
| 10/15/2010 | Sold | $950$1/sqft |
Source: Doorify MLS #1745716 | ||

