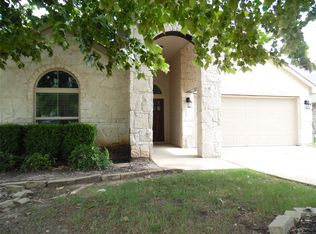Beautifully Upgraded Home Ready For New Tenants*High End Finish Out In Kitchen & Both Bathrooms*High Ceilings*Low Maintenance Flooring Throughout*Huge Open Custom Kitchen W/ Wall of Cabinets, Center Island, Breakfast Bar, Wolf Gas Range, Stainless Appliances, Bright Dining Area, Custom Lighting & Counters*Large Single Story Home W/ Open Floorplan & Built-Ins*Nice Sized Primary Bedroom*Upgraded Primary Bathroom W/ Step In 2 Person Tiled Shower W/ Pebble Glass Surround, Dual Vanities & Huge Walk-In Closet*Upgraded Secondary Bath W/Dual Vanities, Walk-In Shower & Combined Soaking Tub*Home Has 50 Amp Power Source For Electric Car*Solar Panels Provide Lower Electricity Bills*Nice Sized Private Backyard W/ Covered Patio & Trees Galore*High Ceilings Throughout*Bright Open Floorplan Loaded W/ Windows*
House for rent
$2,200/mo
2210 Zoa Dr, Cedar Park, TX 78613
3beds
1,918sqft
Price may not include required fees and charges.
Singlefamily
Available now
-- Pets
Central air, electric, ceiling fan
In unit laundry
2 Attached garage spaces parking
Natural gas, central
What's special
Private backyardOpen floorplanLow maintenance flooringHigh ceilingsBright dining areaStainless appliancesCovered patio
- 35 days
- on Zillow |
- -- |
- -- |
Travel times
Facts & features
Interior
Bedrooms & bathrooms
- Bedrooms: 3
- Bathrooms: 2
- Full bathrooms: 2
Heating
- Natural Gas, Central
Cooling
- Central Air, Electric, Ceiling Fan
Appliances
- Included: Dishwasher, Disposal, Microwave, Range, Refrigerator
- Laundry: In Unit, Laundry Room, Main Level
Features
- Bookcases, Breakfast Bar, Built-in Features, Ceiling Fan(s), Corain Counters, Double Vanity, Eat-in Kitchen, High Ceilings, High Speed Internet, In-Law Floorplan, Kitchen Island, No Interior Steps, Open Floorplan, Primary Bedroom on Main, Quartz Counters, Single level Floor Plan, Soaking Tub, Walk-In Closet(s), Wired for Data, Wired for Sound
- Flooring: Concrete, Laminate, Tile
Interior area
- Total interior livable area: 1,918 sqft
Video & virtual tour
Property
Parking
- Total spaces: 2
- Parking features: Attached, Garage, Covered
- Has attached garage: Yes
- Details: Contact manager
Features
- Stories: 1
- Exterior features: Contact manager
- Has view: Yes
- View description: Contact manager
Details
- Parcel number: R17W324402D00130006
Construction
Type & style
- Home type: SingleFamily
- Property subtype: SingleFamily
Materials
- Roof: Composition,Shake Shingle
Condition
- Year built: 1999
Community & HOA
Location
- Region: Cedar Park
Financial & listing details
- Lease term: 12 Months
Price history
| Date | Event | Price |
|---|---|---|
| 8/19/2025 | Price change | $2,200-8.3%$1/sqft |
Source: Unlock MLS #7948589 | ||
| 8/1/2025 | Price change | $2,400-4%$1/sqft |
Source: Unlock MLS #7948589 | ||
| 7/18/2025 | Listed for rent | $2,500+4.2%$1/sqft |
Source: Unlock MLS #7948589 | ||
| 5/14/2025 | Listing removed | $2,399$1/sqft |
Source: Unlock MLS #2113485 | ||
| 5/9/2025 | Listed for rent | $2,399$1/sqft |
Source: Unlock MLS #2113485 | ||
![[object Object]](https://photos.zillowstatic.com/fp/bb627cc35317a3ba70074dde37b105aa-p_i.jpg)
