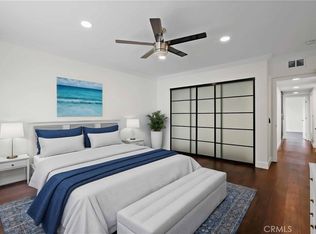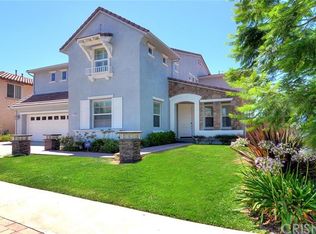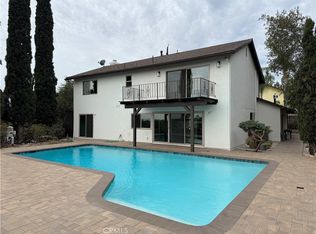Sold for $1,115,000 on 08/22/25
Listing Provided by:
Eric Bland DRE #02216283 442-646-6808,
Keller Williams High Desert
Bought with: Keller Williams North Valley
$1,115,000
22100 Acorn St, Chatsworth, CA 91311
4beds
2,789sqft
Single Family Residence
Built in 1966
8,480 Square Feet Lot
$1,100,100 Zestimate®
$400/sqft
$5,820 Estimated rent
Home value
$1,100,100
$1.00M - $1.21M
$5,820/mo
Zestimate® history
Loading...
Owner options
Explore your selling options
What's special
This stunning Mid-Century French Provincial style home in a prime Chatsworth neighborhood offers luxurious living on an 8,000+ square foot lot with breathtaking city views. The home boasts custom accent walls and luxury vinyl plank flooring throughout, creating a modern and elegant atmosphere. The expansive living areas feature new interior paint and LED recessed lighting, with a custom fireplace in the living room, a formal dining room, and a family room adjacent to the well-appointed kitchen with stainless steel appliances and a spacious island for ample storage.
Upstairs, you'll find four spacious bedrooms, including the primary suite with a large bathroom, dual closets, and stunning mountain views. The backyard is an entertainer's dream, with an in-ground pool, gazebo, and plenty of patio space for gatherings. Conveniently located near restaurants, shopping, schools, parks, and hiking trails. This opportunity presents the perfect blend of luxury and convenience to offer you the ideal new home.
Zillow last checked: 8 hours ago
Listing updated: August 22, 2025 at 10:54am
Listing Provided by:
Eric Bland DRE #02216283 442-646-6808,
Keller Williams High Desert
Bought with:
Daisy Lucatero, DRE #02081928
Keller Williams North Valley
Source: CRMLS,MLS#: HD25107064 Originating MLS: California Regional MLS
Originating MLS: California Regional MLS
Facts & features
Interior
Bedrooms & bathrooms
- Bedrooms: 4
- Bathrooms: 3
- Full bathrooms: 3
- Main level bathrooms: 1
Primary bedroom
- Features: Primary Suite
Bedroom
- Features: All Bedrooms Up
Bathroom
- Features: Quartz Counters, Remodeled
Kitchen
- Features: Kitchen Island, Kitchen/Family Room Combo, Quartz Counters, Remodeled, Updated Kitchen
Heating
- Central
Cooling
- Central Air
Appliances
- Included: 6 Burner Stove, Dishwasher, Gas Range
- Laundry: In Garage
Features
- Chair Rail, Ceiling Fan(s), Crown Molding, Separate/Formal Dining Room, Pantry, Quartz Counters, All Bedrooms Up, Primary Suite
- Flooring: Vinyl
- Has fireplace: Yes
- Fireplace features: Living Room
- Common walls with other units/homes: No Common Walls
Interior area
- Total interior livable area: 2,789 sqft
Property
Parking
- Total spaces: 2
- Parking features: Asphalt, Driveway, Driveway Up Slope From Street, Garage, Garage Faces Side
- Attached garage spaces: 2
Features
- Levels: Two
- Stories: 2
- Entry location: Front
- Patio & porch: Patio
- Has private pool: Yes
- Pool features: In Ground, Private
- Spa features: None
- Fencing: Brick,Wrought Iron
- Has view: Yes
- View description: City Lights, Mountain(s), Valley
Lot
- Size: 8,480 sqft
- Dimensions: 8478
- Features: Cul-De-Sac
Details
- Additional structures: Gazebo
- Parcel number: 2727014019
- Zoning: LARE11
- Special conditions: Probate Listing
Construction
Type & style
- Home type: SingleFamily
- Architectural style: French Provincial,Mid-Century Modern
- Property subtype: Single Family Residence
Materials
- Brick, Stucco
Condition
- Updated/Remodeled,Turnkey
- New construction: No
- Year built: 1966
Utilities & green energy
- Sewer: Public Sewer
- Water: Public
- Utilities for property: Electricity Connected, Natural Gas Connected, Sewer Connected, Water Connected
Community & neighborhood
Community
- Community features: Hiking
Location
- Region: Chatsworth
Other
Other facts
- Listing terms: Cash,Conventional,FHA,VA Loan
Price history
| Date | Event | Price |
|---|---|---|
| 8/22/2025 | Sold | $1,115,000-3%$400/sqft |
Source: | ||
| 7/11/2025 | Pending sale | $1,150,000$412/sqft |
Source: | ||
| 6/26/2025 | Price change | $1,150,000-8%$412/sqft |
Source: | ||
| 5/14/2025 | Listed for sale | $1,250,000+0.8%$448/sqft |
Source: | ||
| 12/23/2022 | Sold | $1,240,000+0.1%$445/sqft |
Source: Public Record | ||
Public tax history
| Year | Property taxes | Tax assessment |
|---|---|---|
| 2025 | $15,831 +1% | $1,290,096 +2% |
| 2024 | $15,671 +2% | $1,264,800 +2% |
| 2023 | $15,370 +41.6% | $1,240,000 +39.5% |
Find assessor info on the county website
Neighborhood: Chatsworth
Nearby schools
GreatSchools rating
- 6/10Chatsworth Park Elementary SchoolGrades: K-5Distance: 0.8 mi
- 6/10Ernest Lawrence Middle SchoolGrades: 6-8Distance: 1 mi
- 6/10Chatsworth Charter High SchoolGrades: 9-12Distance: 1.4 mi
Get a cash offer in 3 minutes
Find out how much your home could sell for in as little as 3 minutes with a no-obligation cash offer.
Estimated market value
$1,100,100
Get a cash offer in 3 minutes
Find out how much your home could sell for in as little as 3 minutes with a no-obligation cash offer.
Estimated market value
$1,100,100


