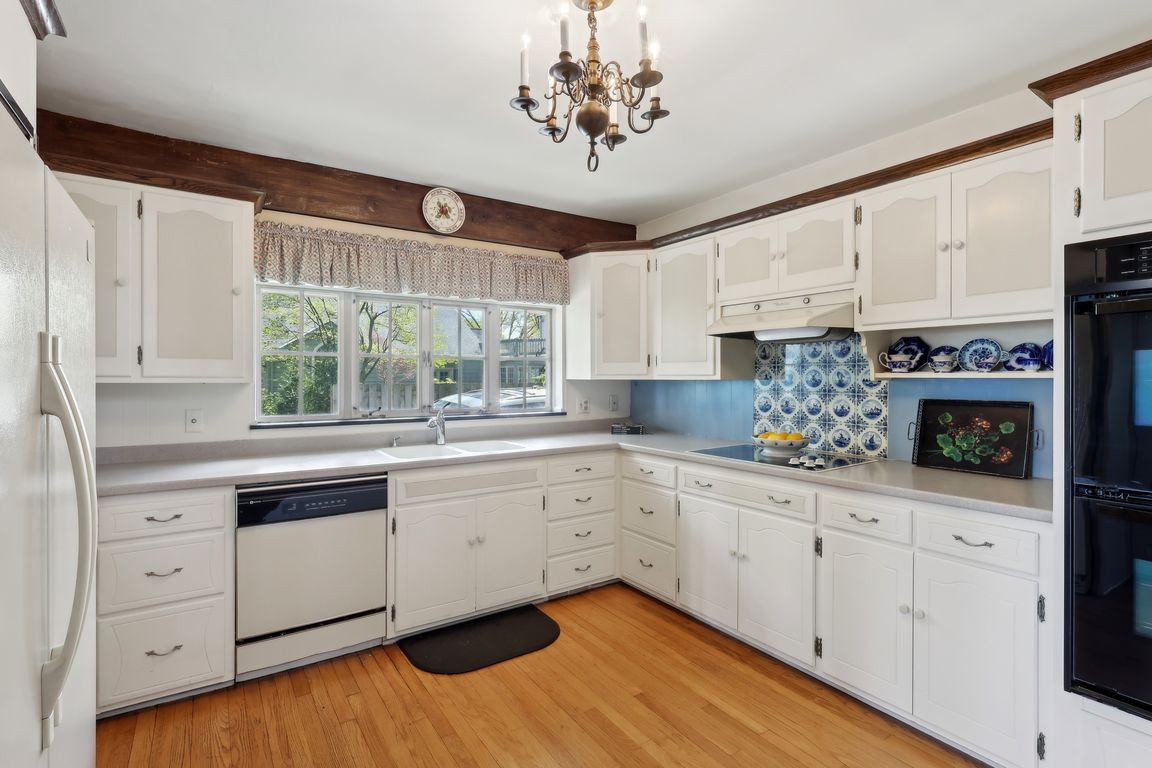
For salePrice cut: $250K (9/11)
$2,750,000
4beds
6,062sqft
22100 Lake Rd, Rocky River, OH 44116
4beds
6,062sqft
Single family residence
Built in 1962
1.25 Acres
2 Attached garage spaces
$454 price/sqft
$200 annually HOA fee
What's special
Lush propertyEnchanting lakefront yardBeautifully landscaped groundsTranquil patioMultiple patiosBreathtaking lake viewsFunctional kitchen
Unveil the majesty of Lake Erie with this timeless and elegant Country French estate, offered for the first time in over fifty years. Tucked away on more than an acre of beautifully landscaped grounds, this exceptional property offers an unmatched combination of privacy, charm, and breathtaking lake views from nearly every ...
- 222 days |
- 2,535 |
- 57 |
Source: MLS Now,MLS#: 5118838Originating MLS: Akron Cleveland Association of REALTORS
Travel times
Kitchen
Family Room
Primary Bedroom
Zillow last checked: 8 hours ago
Listing updated: November 18, 2025 at 06:33am
Listed by:
Meredith D Hardington meredithhardington@howardhanna.com216-618-2040,
Howard Hanna,
Gloria E Hardington 440-333-6500,
Howard Hanna
Source: MLS Now,MLS#: 5118838Originating MLS: Akron Cleveland Association of REALTORS
Facts & features
Interior
Bedrooms & bathrooms
- Bedrooms: 4
- Bathrooms: 4
- Full bathrooms: 3
- 1/2 bathrooms: 1
- Main level bathrooms: 1
Primary bedroom
- Description: Flooring: Carpet
- Level: Second
- Dimensions: 17 x 15
Bedroom
- Description: Flooring: Wood
- Level: Second
- Dimensions: 17 x 16
Bedroom
- Description: Flooring: Carpet
- Level: Second
- Dimensions: 16 x 13
Bedroom
- Description: Flooring: Carpet
- Level: Second
- Dimensions: 17 x 14
Dining room
- Description: Flooring: Wood
- Level: First
- Dimensions: 16 x 14
Entry foyer
- Description: Flooring: Tile
- Level: First
- Dimensions: 12 x 10
Family room
- Description: Flooring: Wood
- Features: Fireplace
- Level: First
- Dimensions: 22 x 20
Kitchen
- Description: Flooring: Carpet
- Level: First
- Dimensions: 12 x 11
Living room
- Description: Flooring: Carpet
- Features: Fireplace
- Level: First
- Dimensions: 20 x 18
Office
- Description: Flooring: Wood
- Level: First
- Dimensions: 11 x 5
Recreation
- Level: Lower
- Dimensions: 19 x 16
Workshop
- Level: Lower
- Dimensions: 19 x 11
Heating
- Forced Air, Gas
Cooling
- Central Air
Appliances
- Included: Built-In Oven, Cooktop, Dryer, Dishwasher, Refrigerator
Features
- Beamed Ceilings, Built-in Features, Entrance Foyer, Natural Woodwork
- Basement: Other
- Number of fireplaces: 2
Interior area
- Total structure area: 6,062
- Total interior livable area: 6,062 sqft
- Finished area above ground: 4,425
- Finished area below ground: 1,637
Video & virtual tour
Property
Parking
- Parking features: Attached, Garage
- Attached garage spaces: 2
Features
- Levels: Two
- Stories: 2
- Patio & porch: Patio
- Exterior features: Courtyard
- Has view: Yes
- View description: Lake, Water
- Has water view: Yes
- Water view: Lake,Water
- Waterfront features: Beach Front, Lake Front, Waterfront
- Frontage type: Lakefront
Lot
- Size: 1.25 Acres
- Dimensions: 100 x 569
- Features: Beach Front, Lake Erie Front, Lake Front, Views, Waterfront
Details
- Parcel number: 30205008
Construction
Type & style
- Home type: SingleFamily
- Architectural style: Colonial,French Provincial
- Property subtype: Single Family Residence
Materials
- Brick
- Roof: Asphalt,Fiberglass
Condition
- Year built: 1962
Utilities & green energy
- Sewer: Public Sewer
- Water: Public
Community & HOA
HOA
- Has HOA: Yes
- Services included: Recreation Facilities
- HOA fee: $200 annually
- HOA name: Parklawn Beach
Location
- Region: Rocky River
Financial & listing details
- Price per square foot: $454/sqft
- Tax assessed value: $3,110,600
- Annual tax amount: $59,638
- Date on market: 5/1/2025
- Cumulative days on market: 203 days
- Listing agreement: Exclusive Right To Sell
- Listing terms: Cash,Conventional