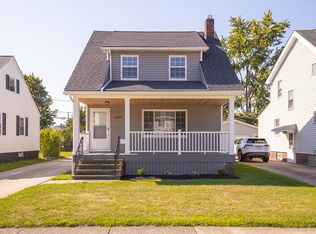Sold for $214,900 on 08/29/25
$214,900
22100 Priday Ave, Euclid, OH 44123
4beds
1,662sqft
Single Family Residence
Built in 1949
4,399.56 Square Feet Lot
$216,500 Zestimate®
$129/sqft
$1,749 Estimated rent
Home value
$216,500
$201,000 - $234,000
$1,749/mo
Zestimate® history
Loading...
Owner options
Explore your selling options
What's special
Welcome to 22100 Priday Rd, Euclid, OH – A Stunning Fully Remodeled Home with Modern Touches
Step into 22100 Priday Rd, a beautifully reimagined home offering 1,700 square feet of stylish, updated living space. With 4 bedrooms and 2 full bathrooms, this property has been designed to blend modern luxury with classic charm.
The brand-new kitchen is the heart of the home, featuring timeless white Shaker cabinets, sleek quartz countertops, and stainless steel appliances, making it a perfect space for cooking and entertaining. Hardwood floors, both refinished and new wide-plank styles, flow throughout the home, creating a warm and cohesive aesthetic.
Every bathroom has been meticulously updated, boasting elegant marble floors, custom tile surrounds, contemporary vanities, and premium fixtures, offering a spa-like retreat. The second floor has been transformed into a spacious loft bedroom, ideal for a primary suite, creative space, or guest accommodations.
The fully remodeled basement adds incredible versatility, complete with a full bathroom and ample space for recreation, a home office, or additional storage. A newly added laundry area enhances convenience and functionality.
This home also offers peace of mind with new energy-efficient windows, a new furnace, and central air conditioning for year-round comfort. The exterior is equally impressive, with fully landscaped grounds designed for beauty and ease of maintenance.
Located in a welcoming Euclid neighborhood, this move-in-ready home is perfect for those seeking comfort, style, and modern updates in a convenient location. Schedule your private tour today and discover the beauty of 22100 Priday Rd!
Zillow last checked: 8 hours ago
Listing updated: August 29, 2025 at 02:59pm
Listing Provided by:
Megan Featherston 330-977-0092,
Serenity Realty
Bought with:
Paul D Ruksenas, 2011000538
Platinum Real Estate
Source: MLS Now,MLS#: 5138537 Originating MLS: Akron Cleveland Association of REALTORS
Originating MLS: Akron Cleveland Association of REALTORS
Facts & features
Interior
Bedrooms & bathrooms
- Bedrooms: 4
- Bathrooms: 2
- Full bathrooms: 2
- Main level bathrooms: 1
- Main level bedrooms: 2
Heating
- Forced Air
Cooling
- Central Air
Appliances
- Included: Dishwasher, Disposal, Microwave, Range, Refrigerator
- Laundry: In Basement
Features
- Windows: ENERGY STAR Qualified Windows
- Basement: Finished
- Has fireplace: No
Interior area
- Total structure area: 1,662
- Total interior livable area: 1,662 sqft
- Finished area above ground: 1,026
- Finished area below ground: 636
Property
Parking
- Total spaces: 1
- Parking features: Detached, Garage
- Garage spaces: 1
Features
- Levels: Three Or More
Lot
- Size: 4,399 sqft
Details
- Parcel number: 64225020
- Special conditions: Standard
Construction
Type & style
- Home type: SingleFamily
- Architectural style: Bungalow
- Property subtype: Single Family Residence
Materials
- Vinyl Siding
- Roof: Composition
Condition
- Updated/Remodeled
- Year built: 1949
Utilities & green energy
- Sewer: Public Sewer
- Water: Public
Green energy
- Energy efficient items: HVAC, Roof, Water Heater, Windows
Community & neighborhood
Location
- Region: Euclid
- Subdivision: Wilmore Realty Cos Bliss Road
Price history
| Date | Event | Price |
|---|---|---|
| 8/29/2025 | Sold | $214,900$129/sqft |
Source: | ||
| 8/29/2025 | Pending sale | $214,900$129/sqft |
Source: | ||
| 7/20/2025 | Contingent | $214,900$129/sqft |
Source: | ||
| 7/10/2025 | Listed for sale | $214,900+170%$129/sqft |
Source: | ||
| 12/11/2024 | Sold | $79,600+20.6%$48/sqft |
Source: Public Record | ||
Public tax history
| Year | Property taxes | Tax assessment |
|---|---|---|
| 2024 | $2,321 +24% | $35,770 +54.8% |
| 2023 | $1,872 +2.5% | $23,100 |
| 2022 | $1,826 -11.1% | $23,100 |
Find assessor info on the county website
Neighborhood: 44123
Nearby schools
GreatSchools rating
- 5/10Lincoln Elementary SchoolGrades: 1-5Distance: 0.7 mi
- 5/10Euclid Central Middle SchoolGrades: 6-8Distance: 0.3 mi
- 4/10Euclid High SchoolGrades: 9-12Distance: 0.2 mi
Schools provided by the listing agent
- District: Euclid CSD - 1813
Source: MLS Now. This data may not be complete. We recommend contacting the local school district to confirm school assignments for this home.
Get a cash offer in 3 minutes
Find out how much your home could sell for in as little as 3 minutes with a no-obligation cash offer.
Estimated market value
$216,500
Get a cash offer in 3 minutes
Find out how much your home could sell for in as little as 3 minutes with a no-obligation cash offer.
Estimated market value
$216,500
