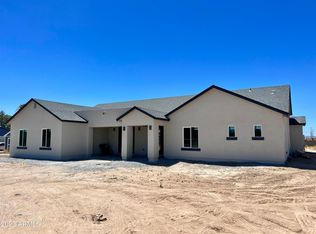Sold for $650,000
$650,000
22102 W Ripple Rd, Buckeye, AZ 85326
3beds
2baths
2,014sqft
Single Family Residence
Built in 1985
1.03 Acres Lot
$650,500 Zestimate®
$323/sqft
$2,304 Estimated rent
Home value
$650,500
$598,000 - $709,000
$2,304/mo
Zestimate® history
Loading...
Owner options
Explore your selling options
What's special
Location, Location, Location, Beautiful 3 Bedroom 2 Bathroom home with 50X30 Shop, Covered RV Parking with 50 Amp Hookup. NO HOA with Horse stalls on over an Acre. This Warm Inviting Home Offers a Great Room w/Cozy Wood Burning Fireplace, Wood look Vinyl Flooring throughout, Family Room or Office. Spacious Kitchen has Granite Counters, Island, Eat in Breakfast Room, Custom Maple Cabinets and Stainless Steel Appliances. Spacious Primary Suite has Walk In Closet, Primary Bathroom features Walk In Shower and Dual Sinks. Spacious Bedrooms with Ceiling Fans. Oversized Laundry Room with Cabinets. Entertainers Dream Back Yard features Large Covered Patio, Built in BBQ, SPA and above Ground Pool. Don't Miss your Chance to make this your New Ho
Zillow last checked: 8 hours ago
Listing updated: October 08, 2025 at 01:28pm
Listed by:
Mollie Barnes 623-210-9182,
Cozland Corporation,
Kimberly Melton 602-316-3134,
Cozland Corporation
Bought with:
Lucia Escobedo, SA668630000
Century 21 Arizona Foothills
Source: ARMLS,MLS#: 6823284

Facts & features
Interior
Bedrooms & bathrooms
- Bedrooms: 3
- Bathrooms: 2
Heating
- Electric
Cooling
- Central Air, Ceiling Fan(s), Programmable Thmstat
Appliances
- Included: Water Purifier
Features
- High Speed Internet, Granite Counters, Double Vanity, Eat-in Kitchen, Breakfast Bar, 9+ Flat Ceilings, Kitchen Island, Full Bth Master Bdrm
- Flooring: Vinyl, Tile
- Windows: Solar Screens, Double Pane Windows
- Has basement: No
Interior area
- Total structure area: 2,014
- Total interior livable area: 2,014 sqft
Property
Parking
- Total spaces: 6
- Parking features: RV Access/Parking, Over Height Garage, RV Garage
- Garage spaces: 4
- Carport spaces: 2
- Covered spaces: 6
Features
- Stories: 1
- Patio & porch: Covered
- Exterior features: Storage, Built-in Barbecue, RV Hookup
- Has spa: Yes
- Spa features: Above Ground
- Fencing: Block,Chain Link,Wrought Iron,Wood
- Has view: Yes
- View description: Mountain(s)
Lot
- Size: 1.03 Acres
- Features: Sprinklers In Rear, Sprinklers In Front, Gravel/Stone Front, Grass Back, Auto Timer H2O Front, Auto Timer H2O Back
Details
- Parcel number: 50421234
- Horses can be raised: Yes
- Horse amenities: Corral(s), Stall
Construction
Type & style
- Home type: SingleFamily
- Architectural style: Ranch
- Property subtype: Single Family Residence
Materials
- Stucco, Wood Frame, Painted
- Roof: Composition
Condition
- Year built: 1985
Details
- Builder name: Engle Homes
Utilities & green energy
- Water: City Water
Community & neighborhood
Location
- Region: Buckeye
- Subdivision: PHOENIX SKYLINE WEST ONE
Other
Other facts
- Listing terms: Cash,Conventional,FHA,VA Loan
- Ownership: Fee Simple
Price history
| Date | Event | Price |
|---|---|---|
| 10/7/2025 | Sold | $650,000-2.3%$323/sqft |
Source: | ||
| 8/4/2025 | Price change | $665,000-2.9%$330/sqft |
Source: | ||
| 6/5/2025 | Price change | $685,000-0.7%$340/sqft |
Source: | ||
| 5/2/2025 | Price change | $690,000-1.3%$343/sqft |
Source: | ||
| 4/24/2025 | Price change | $699,000-2.9%$347/sqft |
Source: | ||
Public tax history
| Year | Property taxes | Tax assessment |
|---|---|---|
| 2025 | $2,102 +11.1% | $45,720 -12.7% |
| 2024 | $1,891 +0.4% | $52,400 +179.7% |
| 2023 | $1,883 +3.9% | $18,737 -39.9% |
Find assessor info on the county website
Neighborhood: 85326
Nearby schools
GreatSchools rating
- 8/10Liberty Elementary SchoolGrades: PK-8Distance: 3.9 mi
- 2/10Buhsd Institute of Online LearningGrades: 9-12Distance: 2.4 mi
- 7/10Youngker High SchoolGrades: 9-12Distance: 2.9 mi
Schools provided by the listing agent
- Elementary: Inca Elementary School
- Middle: Inca Elementary School
- High: Youngker High School
- District: Buckeye Elementary District
Source: ARMLS. This data may not be complete. We recommend contacting the local school district to confirm school assignments for this home.
Get a cash offer in 3 minutes
Find out how much your home could sell for in as little as 3 minutes with a no-obligation cash offer.
Estimated market value$650,500
Get a cash offer in 3 minutes
Find out how much your home could sell for in as little as 3 minutes with a no-obligation cash offer.
Estimated market value
$650,500
