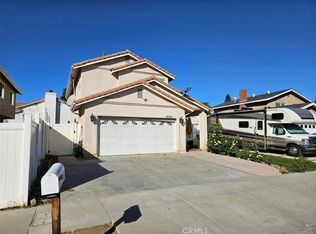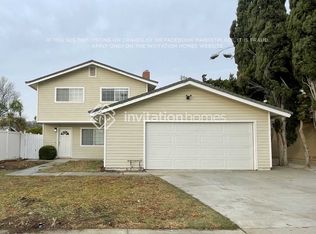This exceptional California Contemporary home is set on a quiet cul de sac in one of Chatsworth's most sought after neighborhoods. This home is designed with light in mind : step into the stunning grand living room with soaring two story windows and cozy fireplace, perfect for formal entertaining. Brand new gourmet kitchen features a modern granite countertops, custom cabinetry, wine fridge, pantry. Two sets of sliding doors lead you to an impressive and spacious garden escape that can accommodate a pool. With a large patio, citrus trees, outside wired speakers and professionally hung restaurant-grade patio lights - your party is just a quick invitation away. Set amid majestic mountains, this neighborhood offers outdoor living that's city-close. Just 35 minutes from the Hollywood Bowl! Newer build w/out Mello-Roos/HOA, move-in ready. Top-ranked schools, freeways, Metrolink, horseback riding, hiking are close by. Welcome to the 22103 Blackhawk. Tranquility, escape & nature near the city
This property is off market, which means it's not currently listed for sale or rent on Zillow. This may be different from what's available on other websites or public sources.

